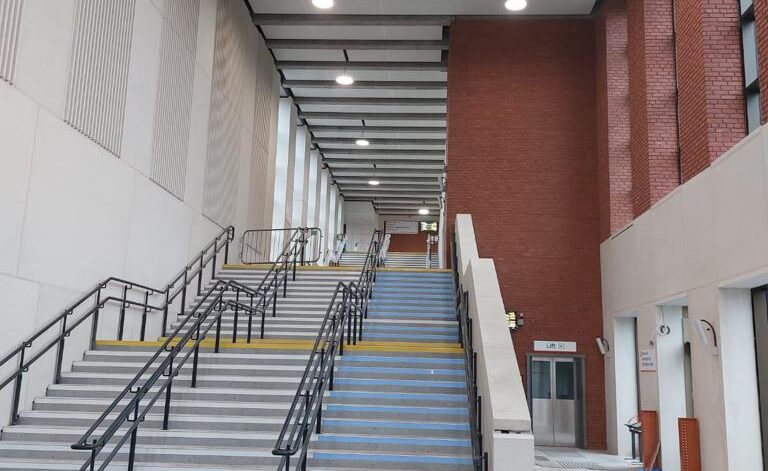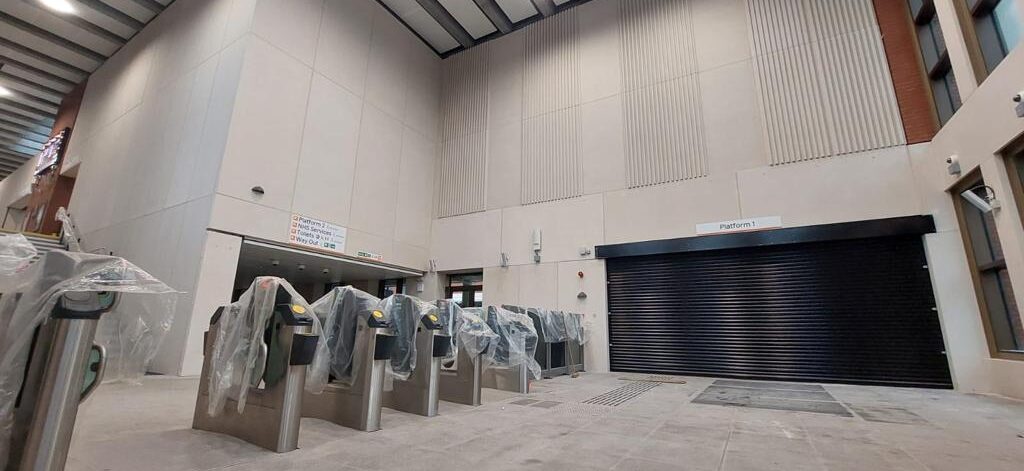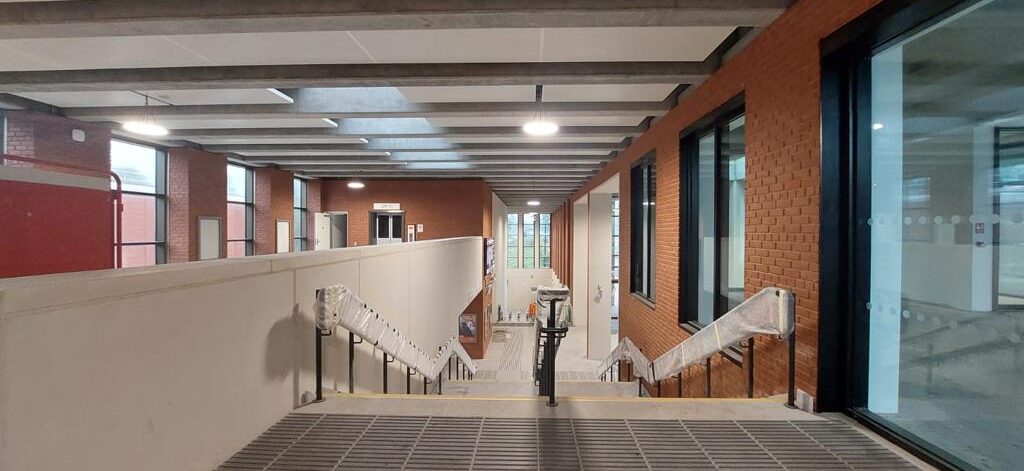

Birmingham University Train Station
The Project
The original university station was built in 1978. It was designed to accommodate half a million passengers a year.
Between 2018 and 2019, there were 3.97 million passenger journeys through the station. This is predicted to rise to over 7 million when HS2 is up and running.
Therefore, the new station building with improved facilities will increase capacity and reduce congestion.
The facilities available will include, new toilets, space for an NHS facility, ticket office, indoor seating, customer information screens, shops and refreshment areas.
DCL’s scope from VolkerFitzpatrick was to build BG walls to conform with the demanding fire and acoustic requirements that Network Rail require. Most walls are hidden behind the fabulous stone work, that gives a dramatic effect when walking through the station. The stone is only for aesthetics, while the partitions are there for functional reasons. There are 2-hour fire rated risers, blast proof walls, acoustically constructed meeting rooms, robust and impact resistant built customer toilets with tamper proof access hatches, and retail areas with demanding fire boundaries requiring the utmost integrity. This was a complex project., and the end result is a state-of-the-art train station that will stand the test of time.
Scope of Works
– BG Partitions
– Plastering
– T & J
– Cold bridging soffit insulation
– Suspended ceilings
– Blast proof partitioning
– Architectural metal work



