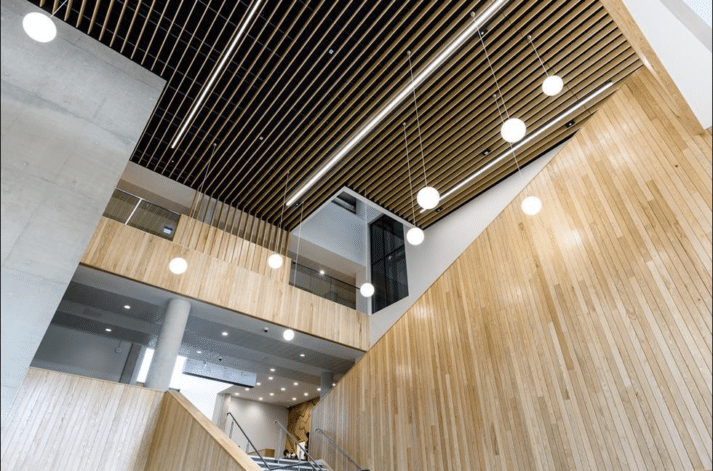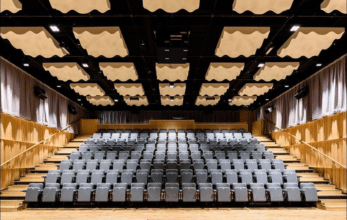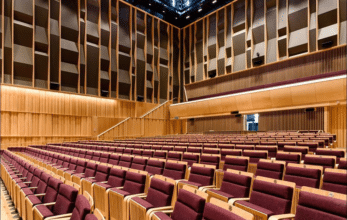

Bimingham Conservatoire, West Midlands



The Project
A landmark development for Birmingham City University costing £57m, the new building has five new performance spaces including a 500-seat concert hall, a 150-seat recital hall and a 100-seat organ studio.
Mansell’s works included the installation of 5,000m2 of Metsec SFS infill, 25,000m2 of drylining, 31,000m2 of plastering and almost 6,000m2 of ceilings including plasterboard, metal and mineral fibre suspended ceilings and even feature timber ceilings in the foyer.
Multiple high decibel levels of acoustic separation and sound insulation were required to all areas so Mansell worked closely with the architect, Main Contractor and acousticians to achieve the acoustic requirements.
In detail, works included:
• SFS, partitions and suspended ceilings were installed to the new music conservatoire set over six levels including teaching rooms, offices, communal areas and live rooms.
• Feature acoustic ceilings were installed to the performance areas.
• Over 10 different wall types were installed ranging from single layer partitions to twin frame systems with multiple layers of plasterboard and ply lining to live rooms.
• Suspended ceilings ranged from single layer MF, to ceilings consisting of two MF frames and five layers of plasterboard for live rooms.
• A Hunter Douglas feature timber ceiling was installed to the foyer area.
