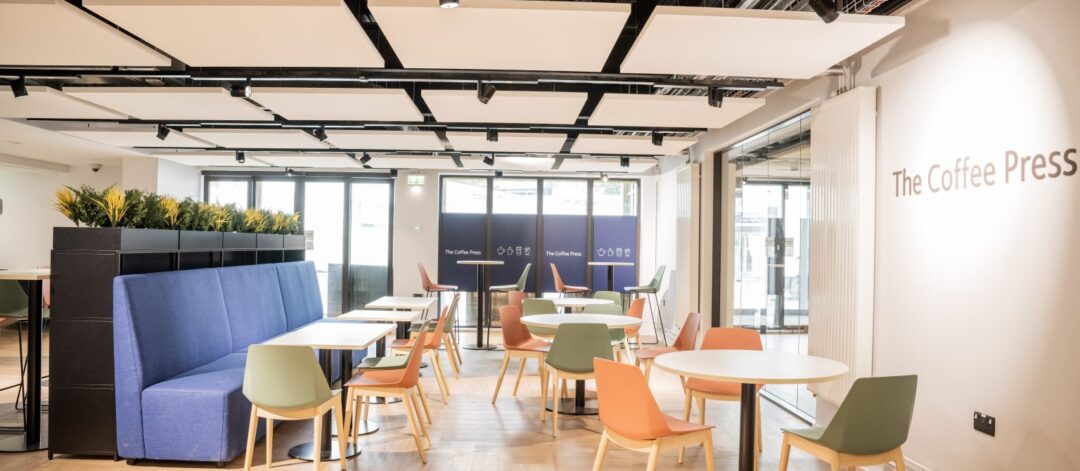

Berrow's House, Worcester
The Project
Berrows House, was the former home of the Worcester News, it was re-developed by the University of Worcester to create a state-of-the-art teaching facility. The state-of-the-art facility provides an anatomy laboratory, a suite of GP simulation rooms, a range of general seminar and teaching rooms, offices, break-out spaces for group study and a café. The main feature of the scheme was the large open plan break-out space which featured a complex a monolithic curved partitions and ceilings and feature rooflights and sloped lay in grid ceilings. The remaining rooms consisted of bulkheads, lay in grid ceilings with feature shadow gaps, acoustic rafts and acoustics baffles.
Scope of Works
– Partitions
– Curved Partitions
– MF Ceiling
– LIG Ceilings
– Acoustic Rafts
– Acoustic Baffles



