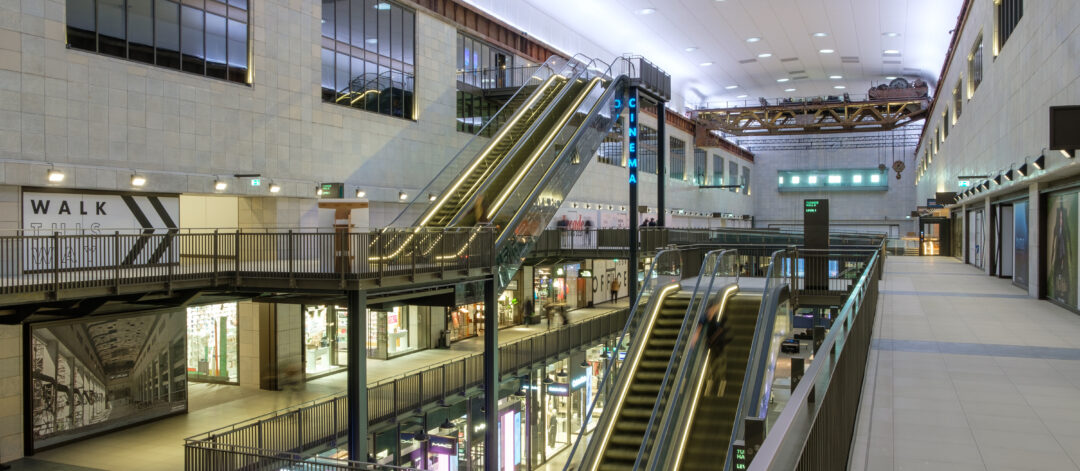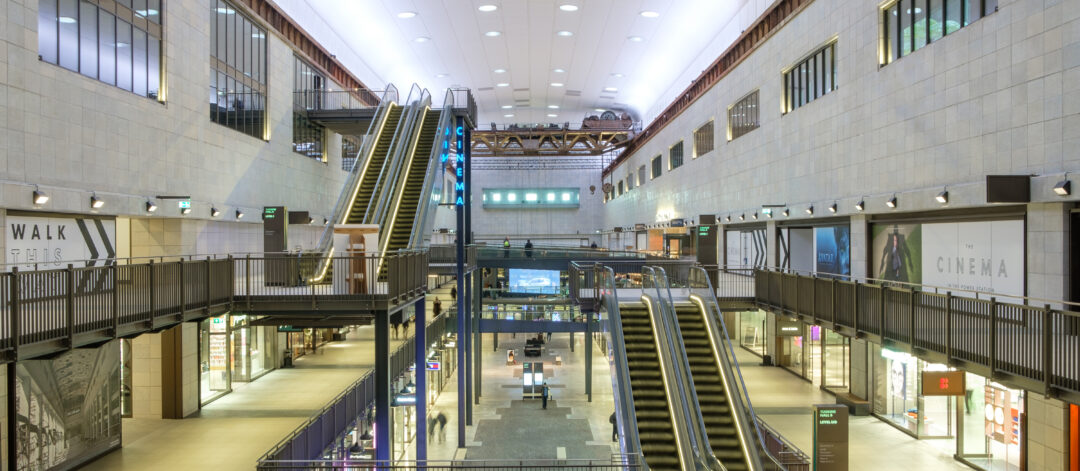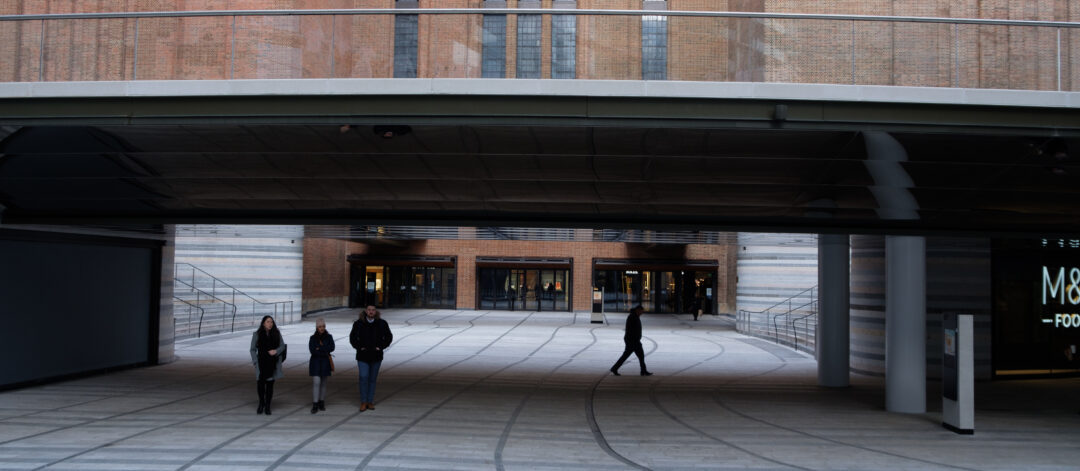

Battersea Power Station - Turbine Hall B, London
The Project
The concept behind the replacement ceiling with the Turbine Hall B area was to recreate the overall look and feel of the existing Heritage ceiling whilst making it functional, demountable and forming a pressure sealed void incorporating the smoke extract design.
Through our inhouse design department and mock-up facility we designed and constructed GRG ceiling panels to replicate the original concrete structure of this iconic building. Supported from a bespoke GRG clad metal support grid of cranked profiles we were able to achieve the pitch of the original ceiling and curved wall abutment panels.
Due to the size of the 6ft square modular panels we designed a bespoke light weight aluminium frame to support the GRG panels which incorporated an air tight smoke seal whilst preventing sagging or pillowing of the panels. This frame maintained the strength and desired aesthetics of the system but reduced the overall weight of each module by 30kgs, this enabled the use of a fully warrented unistrut sub-grid frame to be used unsupported spanned betweenn the existing trusses which kept the ceiling void free of ceiling hangers.
4 storeys high the whole ceiling is cranked to an apex with concave wall abutment panels which is designed to funnel smoke from the Turbine Hall to the movable extraction hoods incorporated within the ceiling whilst replicating the existing heritage effect.
Scope of Works
Existing Heritage replacement, Large GRG reinforced panels, cranked profile grid, air sealed smoke extract



