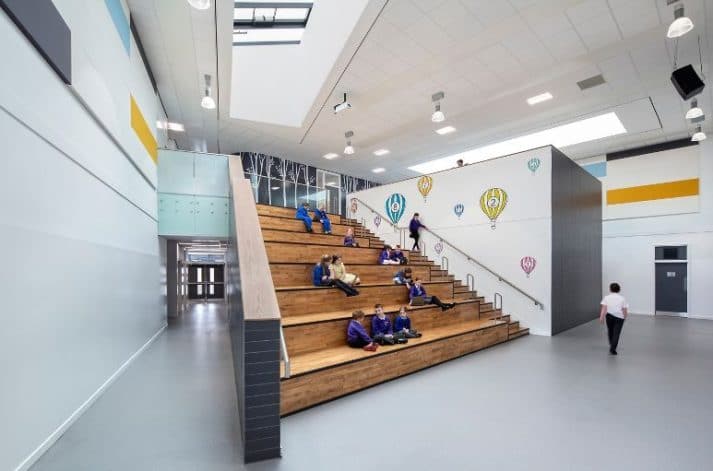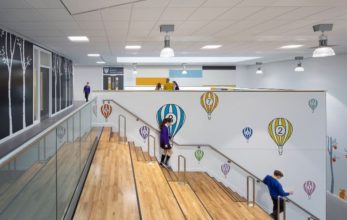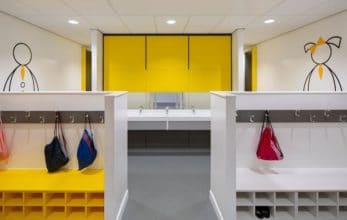

Balloch School Campus, Alexandria, West Dunbartonshire



The Project
We worked with Morgan Sindall as the specialist ceiling sub-contractor responsible for installing a range of acoustic ceiling solutions at the Balloch Shared Campus. The £16 million School was constructed over two levels and designed by Holmes Miller Architects. Officially opened in 2018, the 53,280 ft2 campus was built on the former site of St Kessog’s Primary School, bringing together pupils from three separate schools to study under one roof, in a modern learning environment.
On this project we supplied and installed the suspended ceilings works package, which comprised around 3500m2 of ceilings and included plasterboard bulkhead features. Completed within twenty three weeks, there was as many as sixteen employees (including apprentices) working on site during our busiest periods and we also conducted an off-cut recycling programme in line with our status as an Armstrong Green Omega Contractor.
Our suspended ceilings package incorporated three highly acoustic Armstrong Ceiling solutions:
• 600 x 600 Perla OP 0.95 regular tiles within a 24mm exposed grid,
• 600 x 600 Parafon Hygien board within a 24mm NRC grid and,
• Armstrong’s Techzone integrated ceiling system incorporating Perla Op 0.95 1200 x 300mm Microlook planks.
