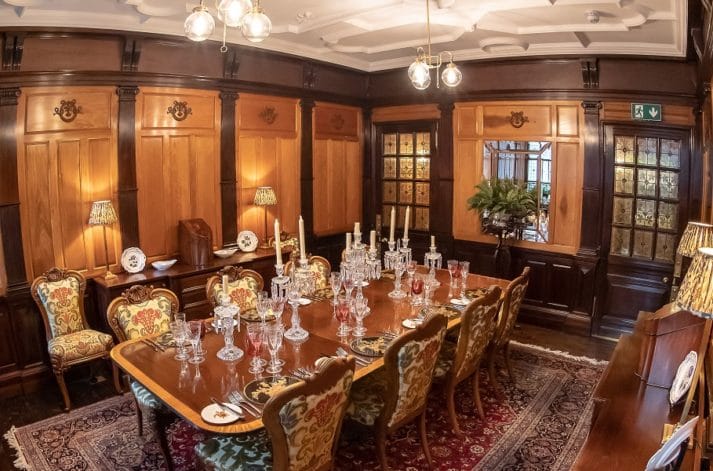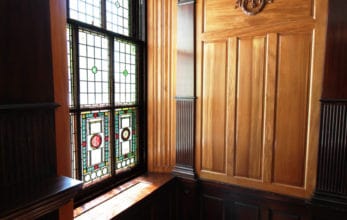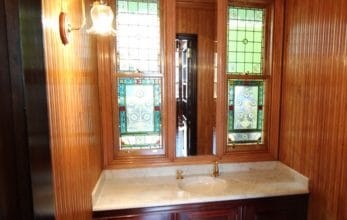

Ballater Royal Waiting Room, Aberdeen



The Project
North Group were appointed by Aberdeenshire Council to carry out restoration and manufacturing works at Ballater Station, following a devastating fire in 2015.
As part of our initial site visit we photographed what remained of the structural fabric of the building, before recording and numbering everything that was being taken out of the remains of the Royal Waiting Room.
As items were removed they were carefully wrapped and stored, for either referencing items we were to remanufacture or that were to be salvaged and repaired. By doing this we were able to keep a record of where each item was within the room for relocation further down the line.
We then set about manufacturing wall panelling that had been damaged in the fire to match what would have originally been on the walls, as well as the fireplace and doors.
Part of this project also saw us reinstate the damaged Victoria toilet.
