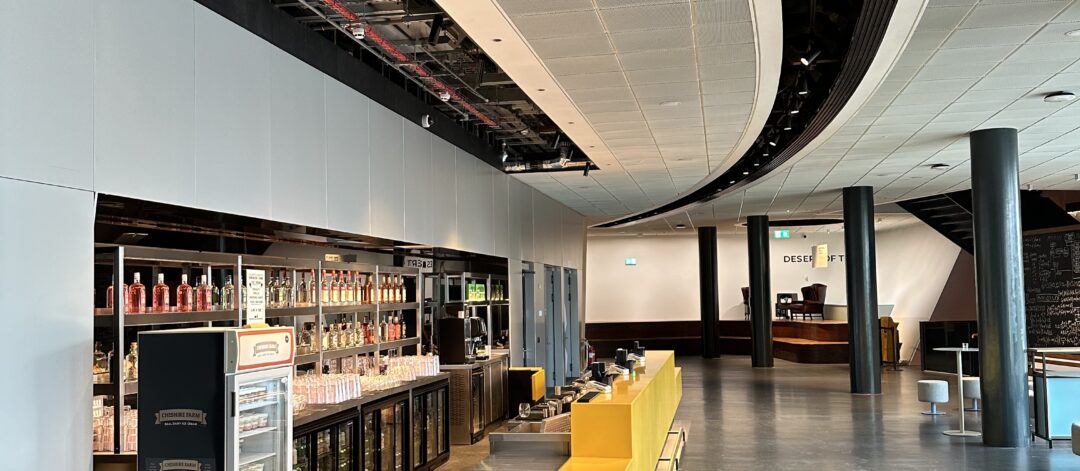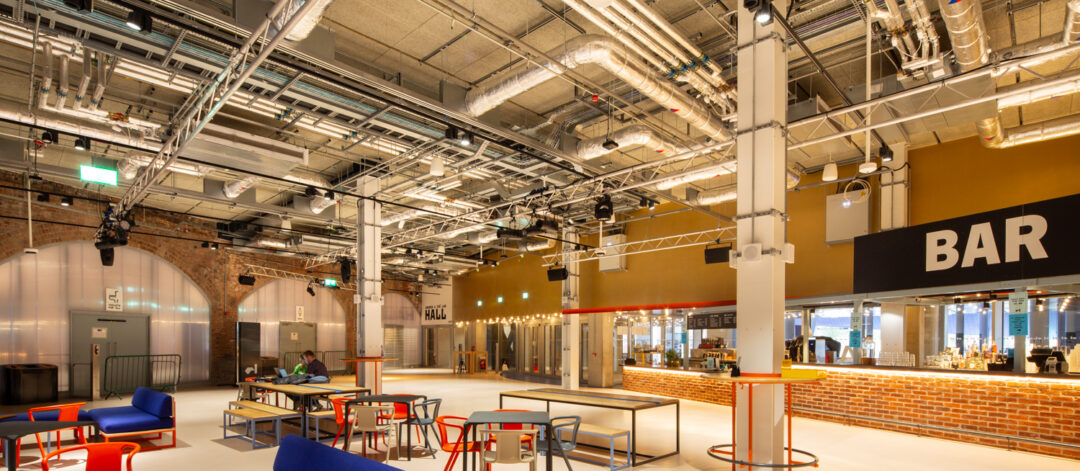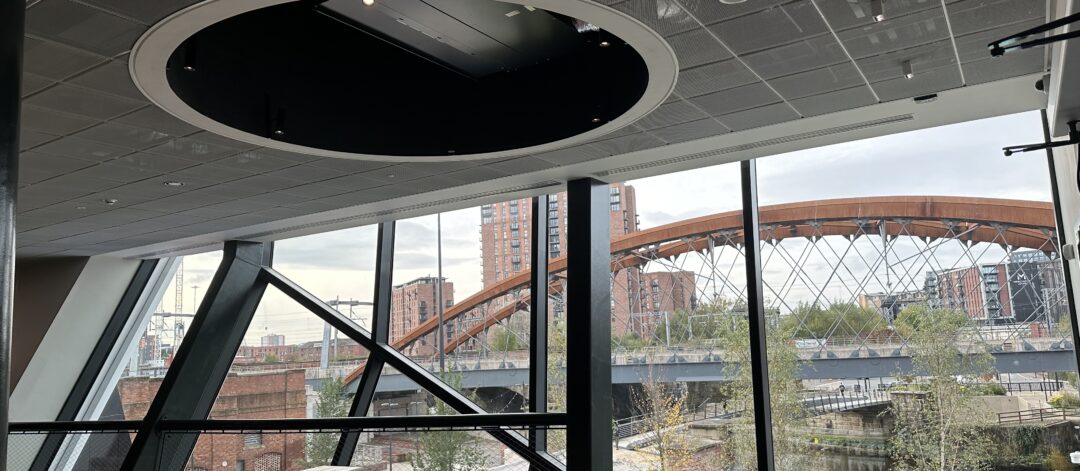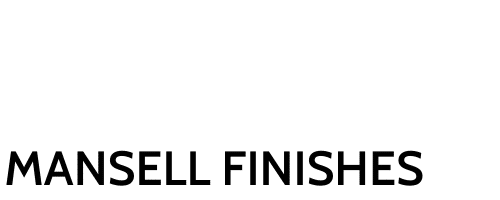
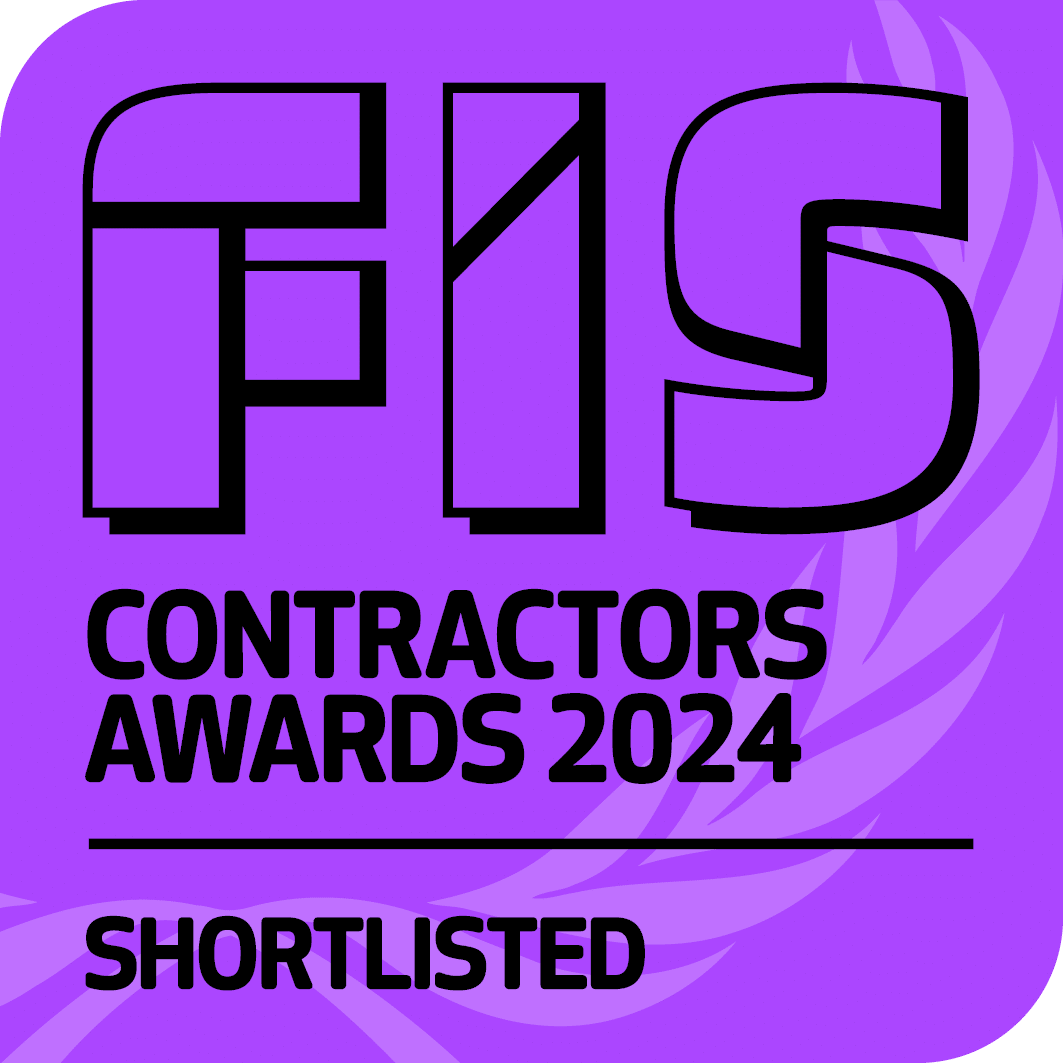
Aviva Studios, Manchester
The Project
Our work to the ground floor foyer ceiling involved acoustic detailing to prevent sound from travelling from the performance spaces above.
Due to the loadings of the Mechanical and Electrical equipment that was to be fixed to the ceiling, the ceiling design was changed from a light gauge Knauf frame ceiling to a Metsec steel frame system. This was then insulated within the cavity of the Metsec SFS and boarded with three layers of Knauf high-performance acoustic board.
Mansell installed unistrut supports to the underside of the Metsec SFS system, providing a fixing system to support the mechanical and electrical equipment.
A secondary, decorative Knauf Heraklith board was then finally fixed to the underside of the Metsec ceiling to provide an attractive finish.
Our work on the auditorium included installing circular and radius plasterboard ceiling bulkheads and SAS lay-in grid tile ceilings. This was to accommodate the circular/space-ship-type shape of the room. For the towers, we installed Knauf Heraklith ceiling panels.
Mansell worked closely with the design team, Knauf dry lining and Metsec at the earliest design stages, advising on the buildability of the ceilings and ensuring the appropriate plans were in place for each design element.
Scope of Works
Installation of
Partitions
Ceilings
SFS systems
Acoustic linings
Plastering

