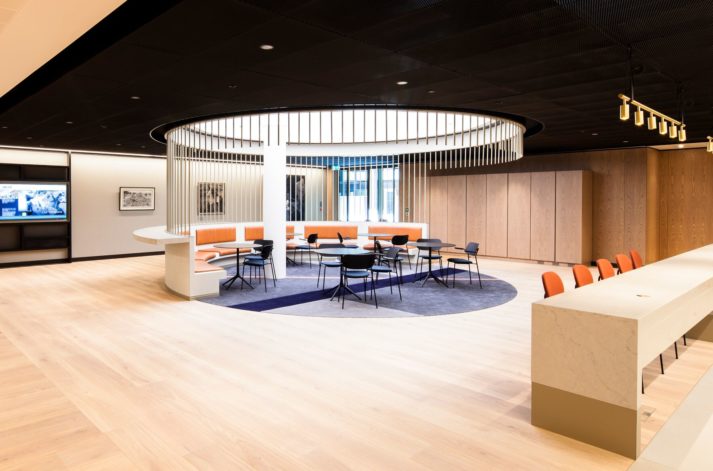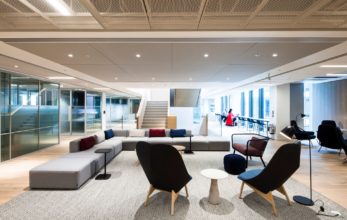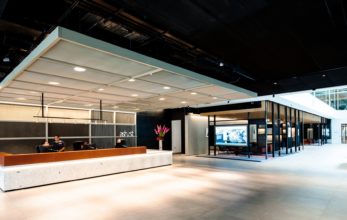

Ashurst Loop, London



The Project
Stortford Interiors were appointed by main contractor Structuretone to deliver a high performing, architecturally sophisticated CAT B commercial drywall and ceilings package for law firm Ashurst. The highly cellularised installation was delivered at Spitalfields newly developed London Fruit & Wool Exchange and covered two basement levels and Ground Floor – 5th Floor inclusive.With an onus of acoustic performance, base-build interfaces and stringent quality expectations Stortford delivered a broad drywall and ceilings package which captured a multitude of fabrics and finishes. The dense office configuration to the perimeter of the floor plates and numerous meeting facilities required bespoke detailing to ensure high acoustic performance parameters were maintained. Intimate structural steel interface detailing was also undertaken to ensure that acoustic and fire ratings were met.
Stortford’s remit also captured a highly complex and extensive ceilings package. A refined plasterboard and metal pan ceiling design to office areas was complemented with bespoke mesh ceilings to field and common areas. To accommodate services ceilings were installed at varying levels with associated upstand detailing and close co-ordination.
Acoustic timber baffles, rafts and perforated slatted ceilings were installed in high profile reception and meeting areas to provide a striking and contemporary aesthetic.
The scheme permitted Stortford to demonstrate its class leading ability to deliver a highly complex drywall and ceilings installation to the highest of standards within a challenging programme duration.
