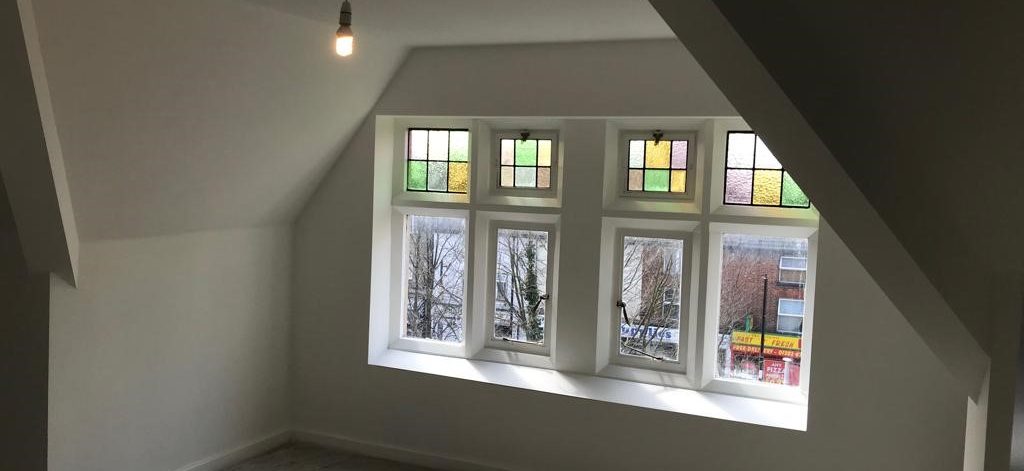

Ashton Grove Middle School, Hertfordshire

The Project
Weston Homes were able to design high finish quality to 30 units with constraints on retaining many of the original school fixtures and fittings, including original sark boarding to halls. Original plaster to walls were retained and made good with lime plaster to externals. Unit 3 & 4 was separated by an SFS wall designed to 14m with studs at 300mm centres with blocking details, which was insulated and boarded, particular care taken to installing head track to existing ceilings, Works were carried out with scissor lifts. Partitions to level 1 were installed cutting around the original timbers with every care taken in finishing taping and jointing. Also, we had flats to construct in basement areas which involved tanking and special insulations works, Each unit had different challenges to achieve the high finish required. The library and main hall areas had specific areas maintained, which included existing plaques, swords and mosaic glass to windows
The school was originally founded by philanthropist Frances Ashton in 1728 and became Dunstable Grammar School in 1888 when the grand Victorian building was opened, Ashton Grove pays attention to both the heritage and future potential of the site.
