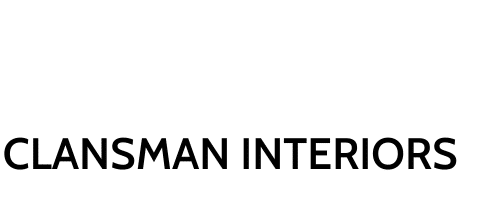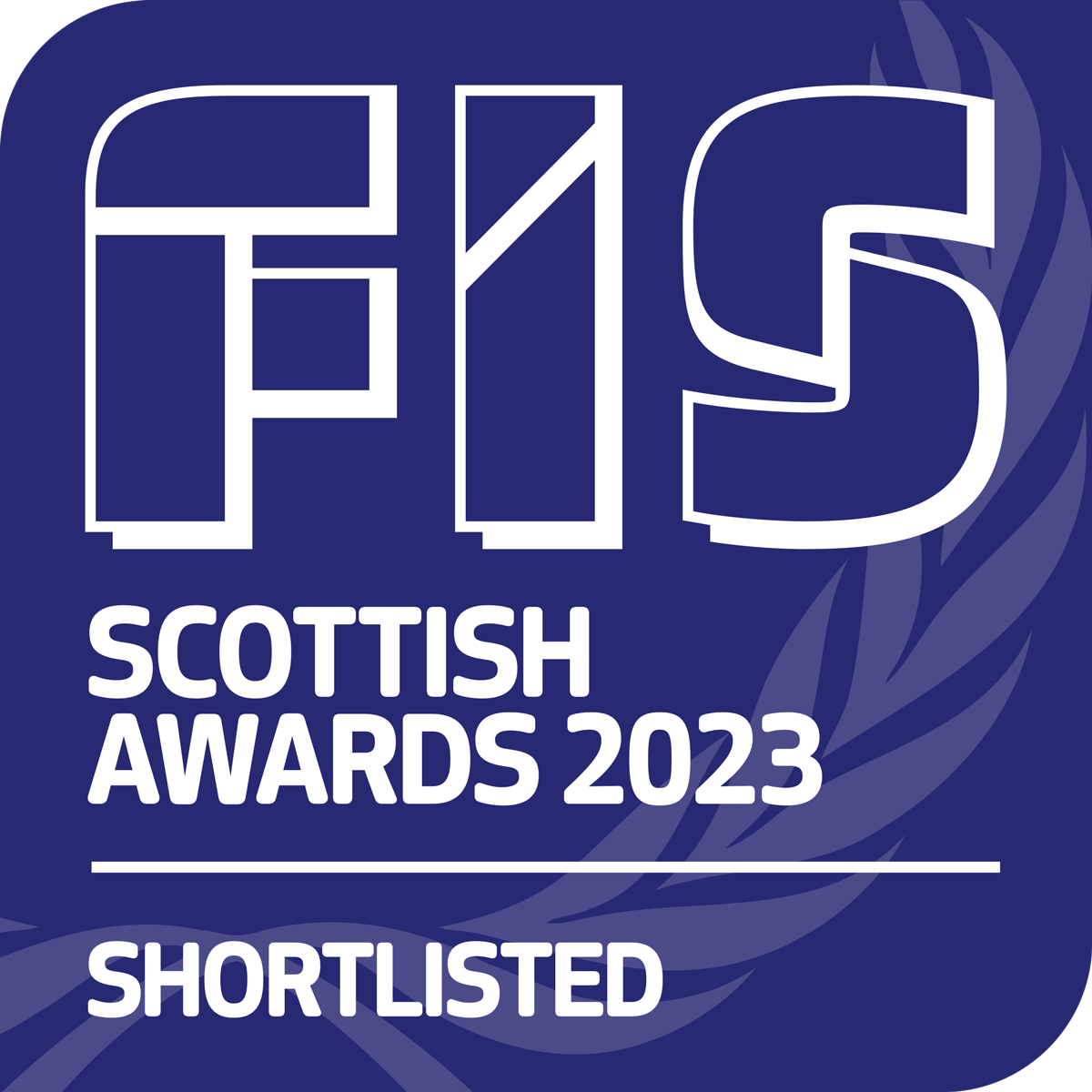

Arnold Clark, Glasgow
The Project
Formation of new Hub / Social working and collaboration space within existing office. The aim was to create a working environment that can both support learning and collaborative working. This included creation of free standing central core consisting of two meeting rooms with bespoke meeting tables and AV installations. Bespoke meeting pods , an auditorium area where both presentations and relaxed working can take place. To create workspaces and also have open plan seating area an innovative solution was the creation and installation of 3no pull out white board walls that can be retracted back into the perimeter wall to create open space or extended to create small work area’s with whiteboard facilities for creative meetings in a relaxed environment.
Scope of Works
• Partitions
• Ceilings
• Drylining
• Floors
• Furniture
• Carpets
• Decorations
• Electrics



