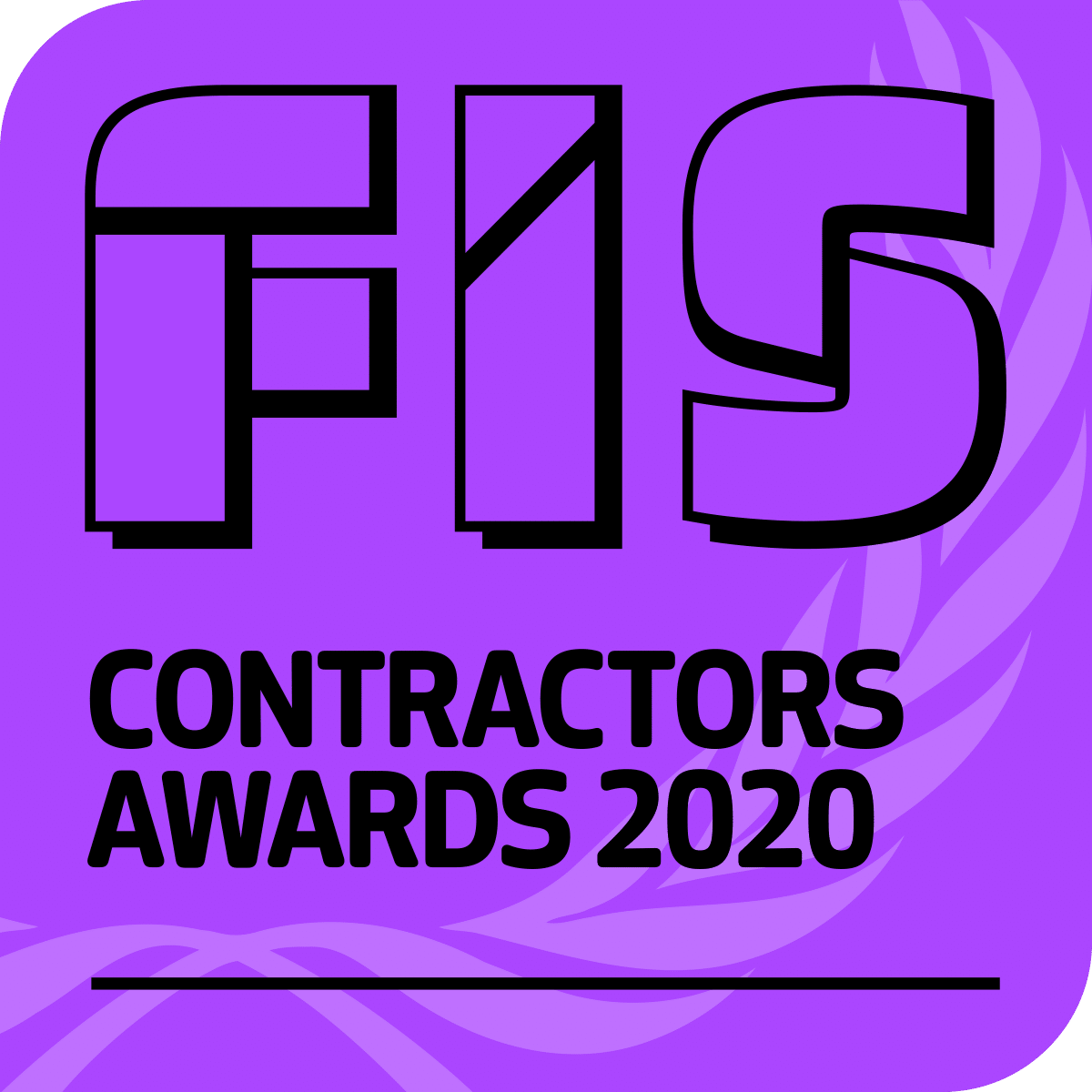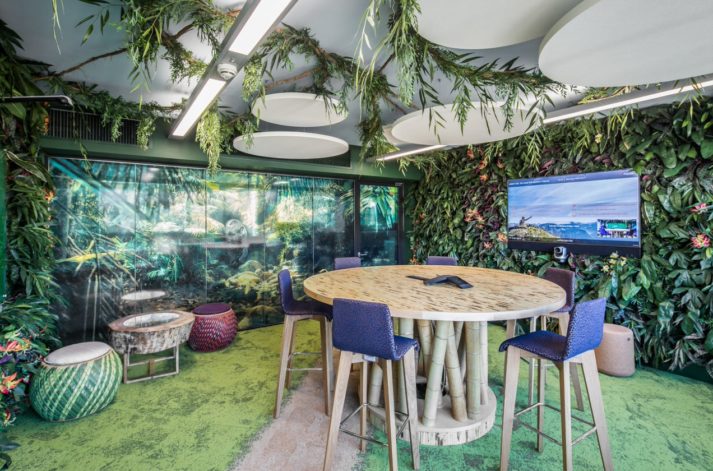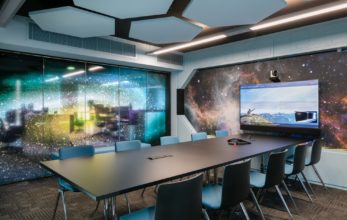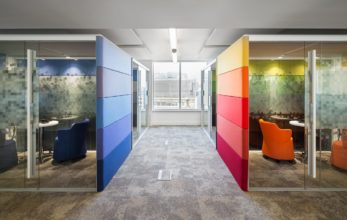

ARM, Manchester



The Project
Jennor UK Ltd were highly delighted to secure this extensive and most unusual ‘CAT B’ fit-out upon the 7th Floor of Westminster House within 11 Portland Street, Manchester.
Although provided with an outline design from the offset, it also played some small part in continually attending the Workshops of and liaising with, the clients Principal Designers, to greatly assist with the ‘workability’ of some of its stunning creations through our 40+ years of hand’s-on experience.
Jennor completed a fit-out that has left everyone visiting the various themed rooms completely speechless! …., whether you are enveloped within the silence of a Victorian Library complete with faux stone Mullions & diamond leaded windows, or commanding the bridge of a famous Hollywood movie Spaceship, feeling stranded in the deepest Jungle with an ultra-realistic 3-D life size Black Panther approaching to entering the serenity of the stunning new Staff café and breakout areas ….. absolutely nothing that has gone before in terms of a modern Office fit-out would prepare you for the visual treats that await in these Offices within central Manchester, truly, truly breath taking.
Scope of Works
Our extensive fit-out included the following: –
· Standard Plasterboard Partitions.
· Frameless Full Height Tempered Glazed Partitions and Frameless Doors.
· The installation of highly bespoke and unique themed rooms, including bespoke loose furniture, built-in & bespoke storage cabinets and various other one-off pieces of Object d’art specific to each room.
· Installation of specialist & giant one-off glazed Partition frontages complete with full sized Window manifestations to suit.
· New standard LED lighting to the main office areas and themed lighting to the new Film/T.V. meeting rooms.
· A Large new Staff Kitchen.
· The management of numerous standard banks of staff desks and chairs within the main office areas
· Full new M. & E. Package & Design
· Several new & private Meeting Room Pod’s, all fitted with self-sufficient ‘tech’.
· New Data & Electric points set within newly installed & bespoke furniture, most purposely hidden from open view as not to impede the final aesthetics.
· Large and varied selection of flooring inc. Ceramic Tiled, Vinyl, Carpet and Carpet Tiles
· Full standard decoration to the common areas & new staff Kitchen and bespoke colour schemes to the Themed Meeting Rooms
