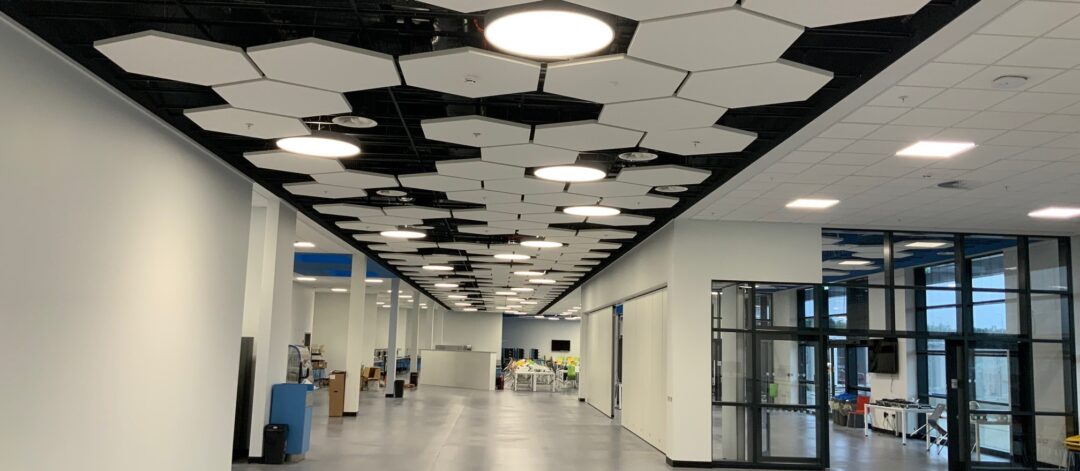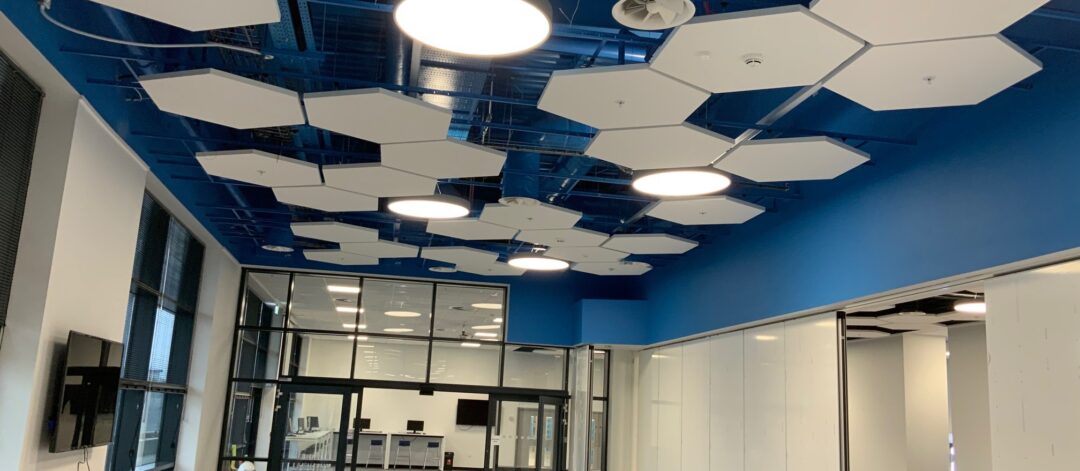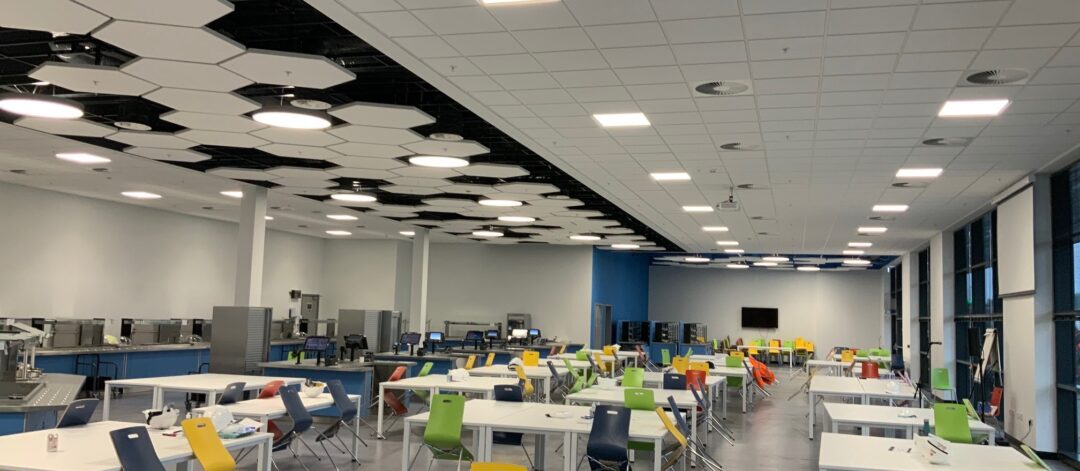

Amazon NCL1 Gateshead, Newcastle Upon Tyne
The Project
This project was completed for end user Amazon newly constructed warehouse in Gateshead. The client’s design brief was to create a more contemporary ceiling design in the canteen and internal courtyard areas. After much planning and consultation with the client and architect, the specification was changed to Ecophon Hexagon Acoustic Panel system.
A limitation we encountered was how to create a way for the Ecophon Hexagon panels to fit within a sub-grid design from a purlin roof soffit. With limited hanging locations, complex M&E design layout and restricted space in the ceiling void, to actually install the sub-grid much thought and planning took place.
Working closely with Ecophon we made this a workable design, as we then sprayed the Ecophon ceiling grid system with exact colour of the Anthracite and Royal blue soffits, this created the effect of the Hexagon panels floating in the air with very little contrast from the sub grid above. Combining innovation in design and collaboration between teams we feel that the end product not only looks fantastic but has enabled an acoustically sound working environment for colleagues to enjoy and the client design brief was achieved.
Scope of Works
MF Ceilings
Suspended Ceilings
Ecophon Hexagon Acoustic Panel System



