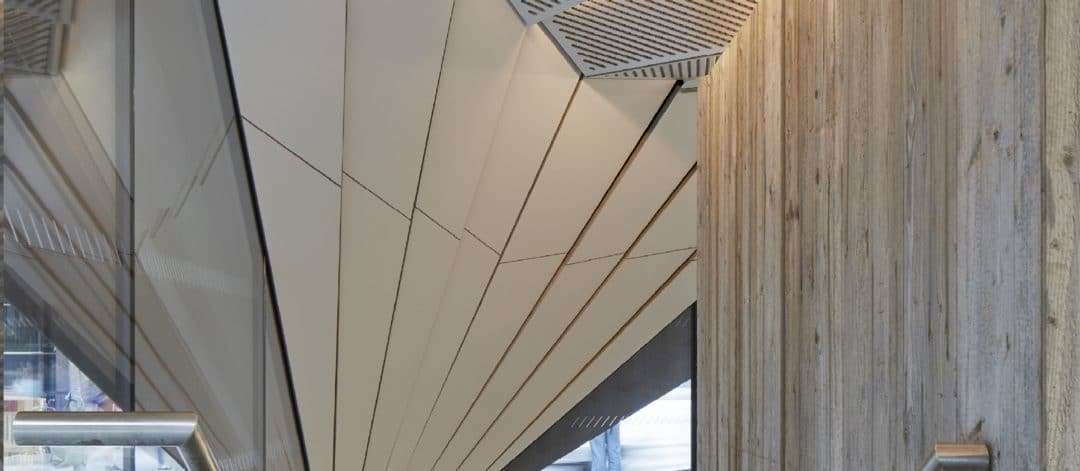

Aldgate Pavilion, London

The Project
The project consisted of the construction of a new pavilion operating as a café located within the north of the western space gyratory project. Make Architects designed an asymmetrical steel structure with sliding glass walls set between three triangular support points with materials specific to the look of the historical buildings within that area. We were instructed in the internal fit out of this café building which included:
Scope of Works
• Bespoke ceiling panelling and joinery items
• Bespoke servery counter, shelving units and timber panelling to ground floor café pod
• Bespoke corner benches
• Bespoke IPS units
• Polished concrete flooring
• Vinyl flooring and entrance matting
• British Gypsum partitions and drylining systems,
• CEP Ceiling lay-in suspended ceiling system,
• Internal finishes including decorations, tiling and stainless steel worktops
