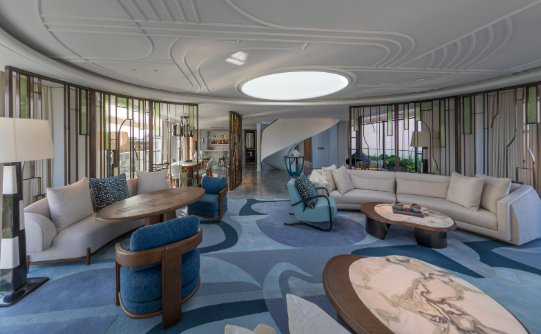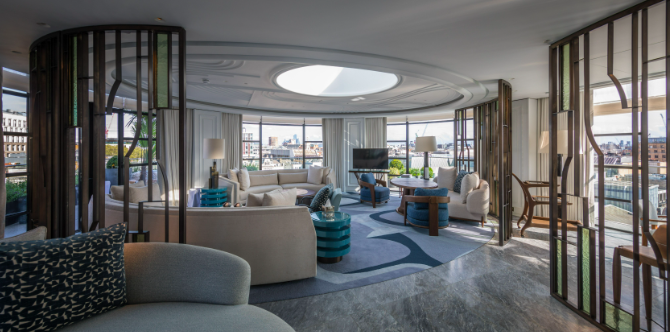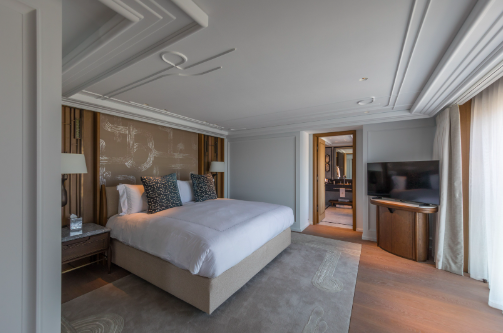

AFSO Penthouse, Mayfair
The Project
Said to be the first hotel opened in London, Claridge’s has always been eager to maintain its interiors in a classic, immaculate style, and wanted to raise its level of aesthetics in the penthouse. They commissioned Asia’s ground-breaking celebrated interior architect André Fu’s studio to design a series of strikingly original interiors. We provided some ingenious plasterwork that mirrored his dramatic design.
The staircase is the stand-out feature of the space, with marble steps and a sinuous wooden handrail. The structure was to be cladded in plaster, relying on an intricate and very specialised skillset. We created an initial 3D drawing
design and then a replica mould, dealing with the challenge of alternating between the digital and real worlds, and correcting any minuscule discrepancies along the way. We moulded the plasterwork by hand in numerous sections in the workshop, before piecing it together and finishing on site. Overhead, the skylight is surrounded by Art Deco inspired ceiling panels featuring a bold, asymmetric design.
In the main sitting area, the Art Deco theme continues, with an irregular pattern over the entire ceiling that accommodates a massive skylight and funky art deco panels around the walls. We created a fine grille over the bar area to conceal a series of air vents, making a nice feature out of a purely functional need. It was deceptively complicated, needing to be stretched by hand to get the pattern to fit perfectly in the space.
Upstairs, the bedroom is framed by an enormous bespoke Art Deco cornice. For the ceiling, we designed and entirely by hand the decorative mitre that runs across the space; it gradually diminishes in size and offers bespoke detailing that elevates the plasterwork to art.
Scope of Works
Bespoke Plasterwork Ceilings
Bespoke Air Ventilation Grills
Bespoke Staircase cladding
Bespoke Light Troughs



