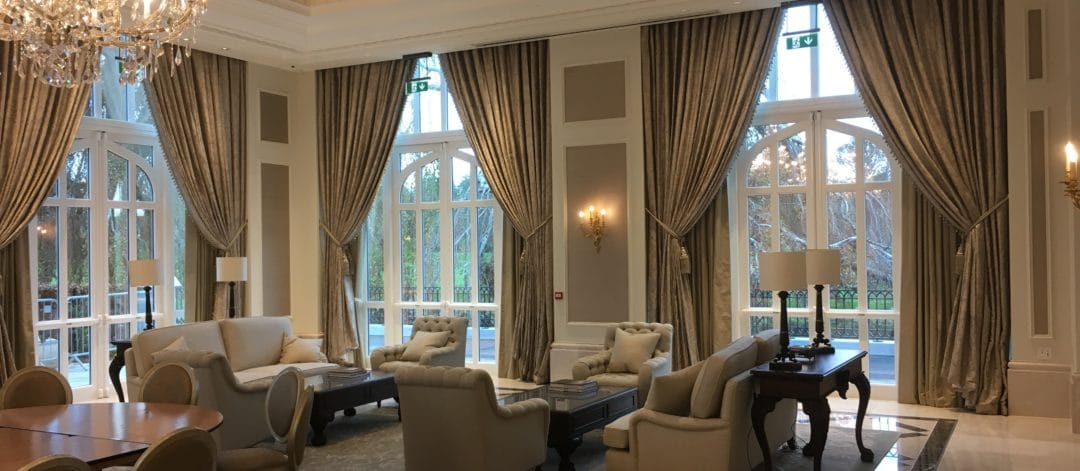

Adare Manor, Ireland

The Project
Our package value was €6m of a €100m+ renovation and extension of Adare Manor
A new building – linked to the original manor house by a neo-gothic colonnade – brings the number of bedrooms up from 62 to 104. The new west wing is a replica of the original, in grey limestone
There is also the addition of a new ballroom which with its gold-leafed ceiling, commanding GRG columns with gold-topped Corinthian heads, and cream decor, will take up to 350 people for functions – not to mention the stunning pre-function area and grand entrance staircase.
The spa, which uses La Mer products, has been revamped and increased in size with feature ambient lighting troughs and has a relaxation terrace overlooking the River Maigue. There is also a new gym and pool and a 28-seater cinema
Every facet of our capabilities were called upon to help complete this landmark 5-star luxury resort from internal acoustic & fire-rated partition and ceiling systems, to bespoke GRG cornicing, to feature/curved bulkhead details, the impressive coffered ballroom ceiling and the semi-exposed vehicle tunnel and colonnade ceilings alone are testament to our craftmanship.
We worked closely with Reardon Smith (Architect) & John Paul Construction (Main Contractor) to assist with all aspects of the internal design and it was the meticulous attention to detail from all involved that makes this project stand head & shoulders above any of its kind in Europe.
