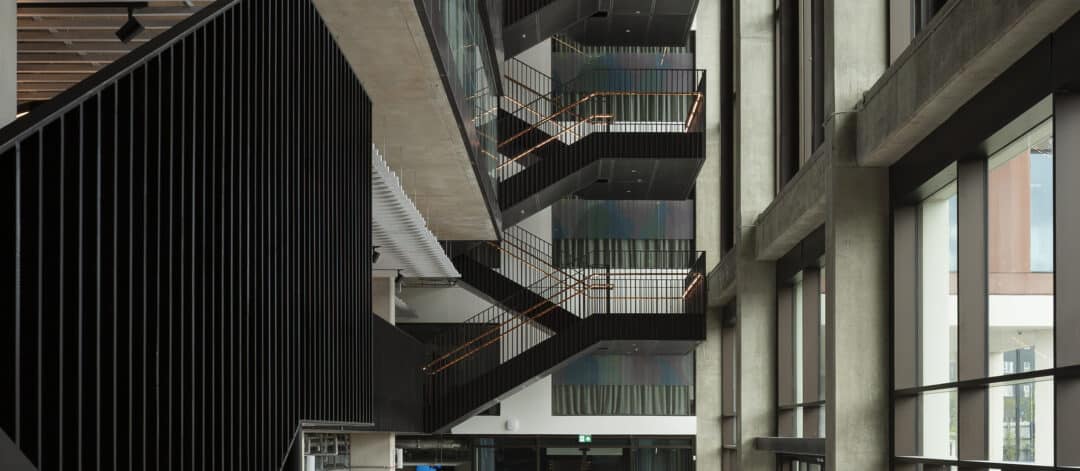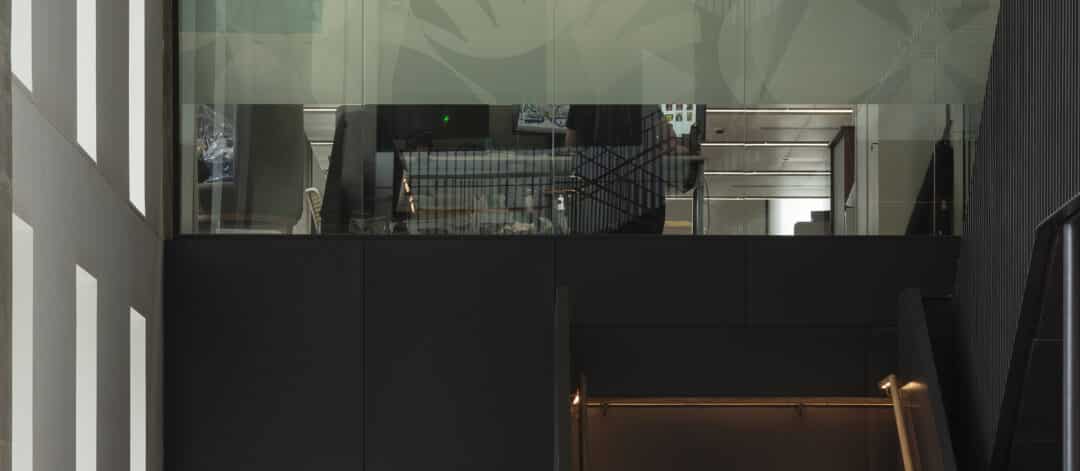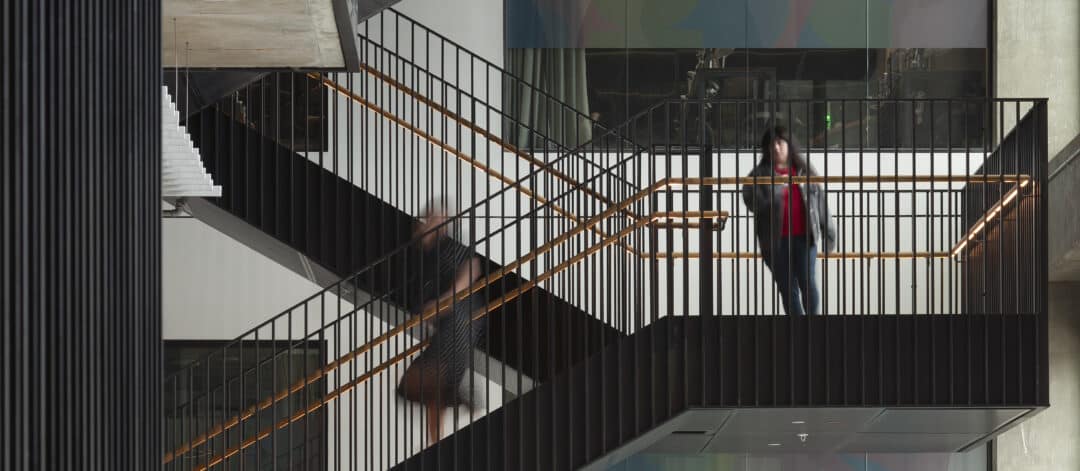

Adam Smith Business School, Glasgow
The Project
The Postgraduate Teaching Hub and Adam Smith Business School building is the first facility on campus designed to specifically support a community of graduate students across a wide range of disciplines and professional focus, with the aim of transforming learning experiences. Through richer interaction with stakeholders, the University will support and promote business skills, employability and graduate attributes across our post graduate studies.
Indeglas designed, supplied, and installed both non fire and fire rated Internal Glazed Screens, Glazed & Timber Doors, Access Control, Ironmongery and Aluminium Wall Panelling, forming a myriad of offices, atriums, teaching areas & meeting rooms providing spaces for study, collaboration, and networking across disciplines.
Working with Multiplex and Architects, Hassel, Indeglas proactively developed a BIM level 2 compliant design which, alongside the formation of a mock-up area, underpinned an efficient and high-quality installation that has been an integral part of supporting the University’s desire for a curiosity-driven and challenge-led environment.
As this is our third project within the University’s Western Campus, the complexities of the Project’s location and logistics are well known to Indeglas but with the development of a streamlined, modular design and a fully integrated delivery ethos the benefits of considering construction sequencing, safety and future maintenance we were able to absorb the normal ups and downs of a construction project with no detriment to progress or quality.
Scope of Works
– The particular complexities of fitting EI120 fire rated glass at slab edges necessitated the use of robotic lifting equipment, MEWPS, mansafe deadweight fall arrest protection and highly trained operatives.



