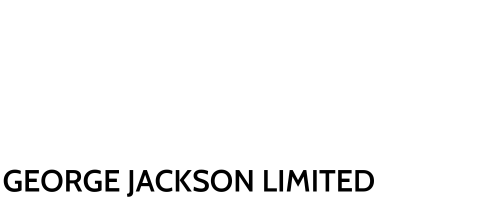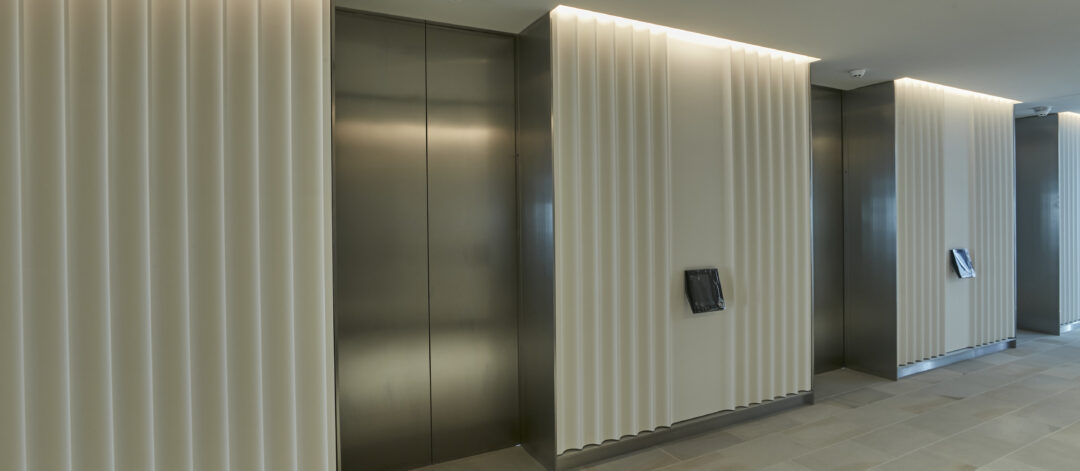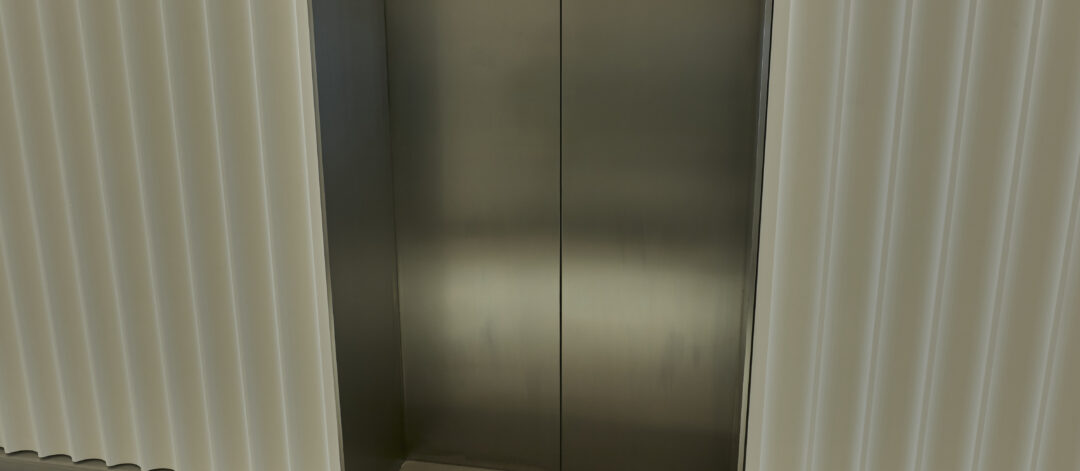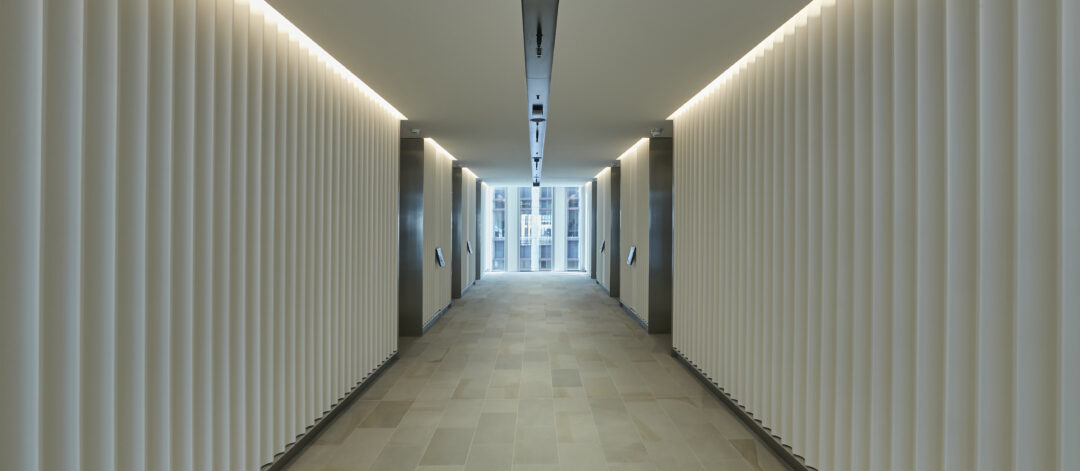

40 Leadenhall Street, London
The Project
40 Leadenhall is high-end office space consisting of two towers of 14 and 34 storeys. It accommodates up to 10,000 people in a total space of 900,000 square feet and is one of the biggest schemes to ever receive planning permission in the City of London.
George Jackson Limited provided the wall panelling to the lift lobbies in the south and north cores. These were stylish and sleek fluted panels on a large scale. There was a complexity to this job, due to the large casts up to 1.5x3m, significant weights of 65kg per cast, the variety of different panels shapes and sizes that had to line up perfectly, and the accuracy required to achieve a mm perfect shadow gap to the surrounding aluminium trims. There were also “hidden” access panel doors that had to appear seamless within the walls. It was a speedy programme with 2 deliveries a week of 60 casts which had to brought to the top of tower blocks with the right parts at the right time and limited allowable hoist time. Through good quality, management and cooperation the programme was achieved and the project a success.
Scope of Works
Project Key Facts and Figures
Fabrication drawings to rationalise the design
More than 20 different types of panel
South core – 11 lift lobbies
North core – 34 lift lobbies
Over 1800 panels in total manufactured and installed.



