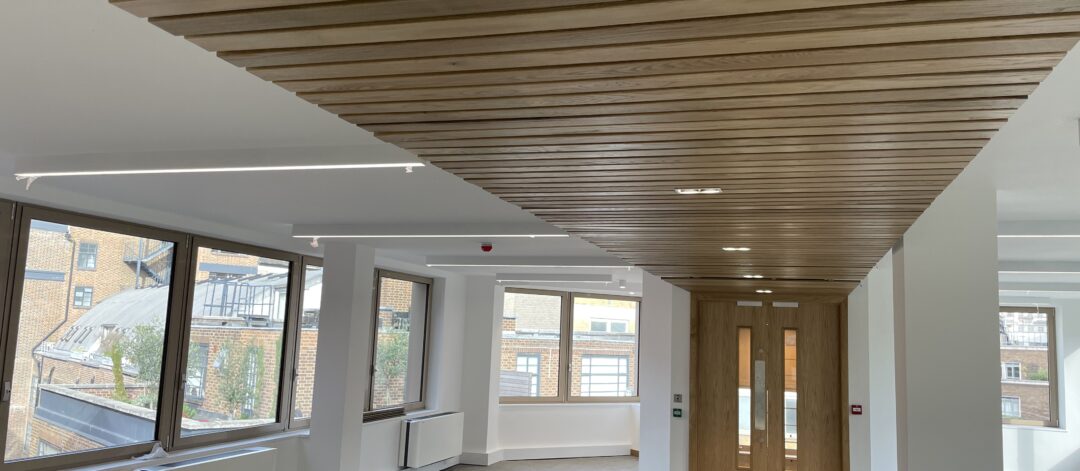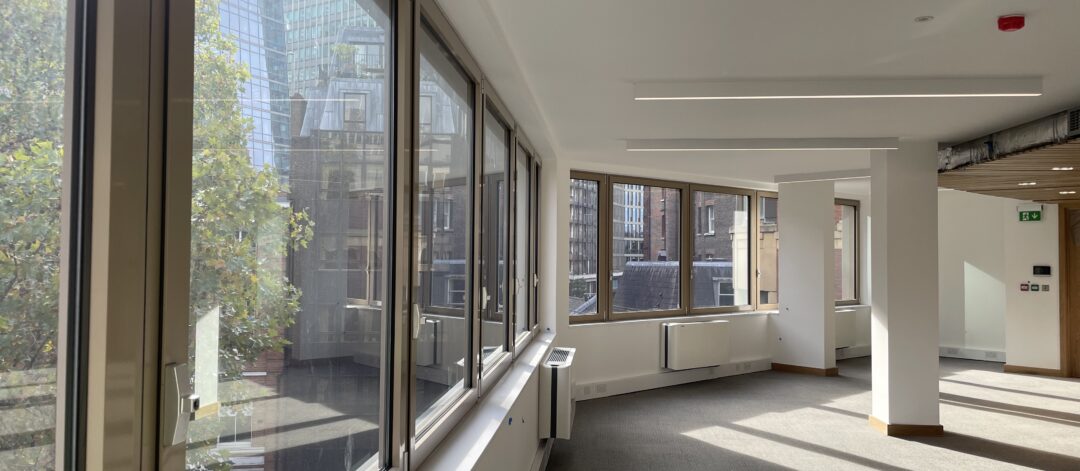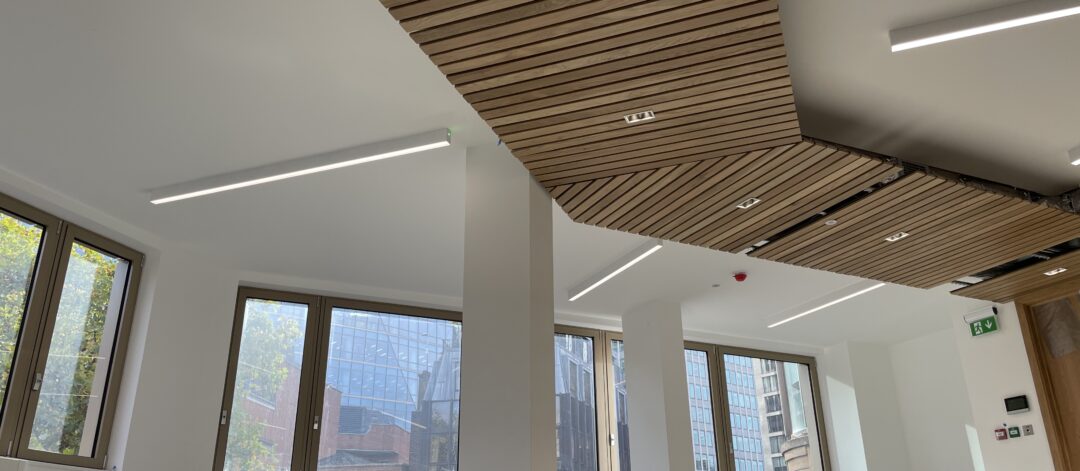

26 Caxton Street, London
The Project
Due to vast experience in interior fit-out, Pexhurst won the CAT A contract at Caxton Street by competitive tender.
The client’s goal was to enhance the asset value by undertaking a comprehensive refurbishment to modernise the premises. The client required the refurbishment to provide flexible office space that could be let to either a single tenant across the entire building, or let as individual floors as part of a multi-let strategy.
Internally, the property was stripped back to its shell and floors were refurbished to provide an open space, with a feature drop-down ceiling to allow for fresh air ductwork.
The reception was designed to have the ambiance of a boutique hotel with a feature timber slatted wall built around a living wall (moss) and polished plaster to create a luxurious and opulent finish. Additionally, Pexhurst formed new shower and toilet facilities in the basement area to provide the amenities expected of a modern central London office environment.
The project was not without its challenges. Long lead times on bespoke finishes had to be considered, as well as Westminster Council not allowing Pexhurst to deliver materials for two weeks following the passing of Her Majesty the Queen. As a result, material was fast-tracked to the site before the imposed deadline by couriers and the team at Pexhurst so work could continue, and the deadline met.
Scope of Works
• Building stripped back to its shell
• Scaffolding erected
• Full restoration of external cladding panels and windows to provide a clean and fresh look
• Existing roof coverings removed, insulation laid, and new Sika roof coverings installed
• Bespoke finishes – living wall, polished plaster, balustrades to reception
• All new joinery to include doors, frames and skirtings
• New rooftop plant including AHU providing enhanced fresh air provision to the office floor plates
• New VRV heating and cooling and hot water provided by heat pumps
• Cycle store created by reconfiguring the ground floor office space
• Hunter Douglas feature ceilings installed to floors 1-5 to create an innovative ceiling system and provide the space with a boutique-feel
• New electrical install featuring architectural lighting and all new LED lighting to reduce the need of future maintenance and to improve the building’s efficiency
• New floor boxing, skirting and trunking throughout all floors
• Security – CCTV and facial recognition on each door
• New fire alarm system installed
• Lift system refurbished and interiors renewed



