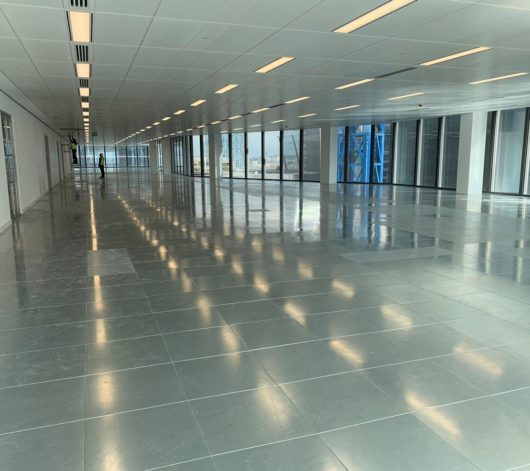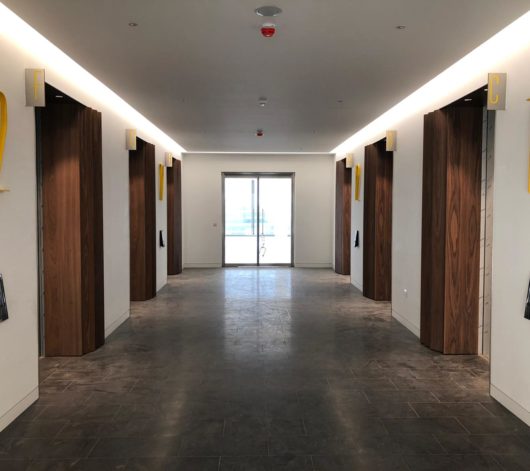

22 Bishopsgate, London


The Project
22 Bishopsgate is a commercial tower planned as the centrepiece of London’s city cluster. The 62-storey tower will be the first of its kind to house a fresh food market, innovation hub, gym, wellbeing retreat and spa, curated ‘art walk’, business club, cycle hub, destination restaurant, as well as the London’s highest free public viewing gallery. It will be the first UK tower to contain in excess of 100,000 sq ft of integrated amenity and social spaces, creating an inspiring, healthy and energising workplace for a vibrant and diverse business workforce of 12,000 people.
Errigals works on this £25m project commenced in September 2017. It completed the Cat A office fit-out,high end lobby and viewing gallery fit-out – the centre piece being a leather clad feature ceiling in the ground floor reception and also a panoramic viewing gallery on level 58. Typical office space floors consisted of core drylining, façade, grg bulkheads and SAS ceilings with bespoke joinery in the Lobby reception area.
