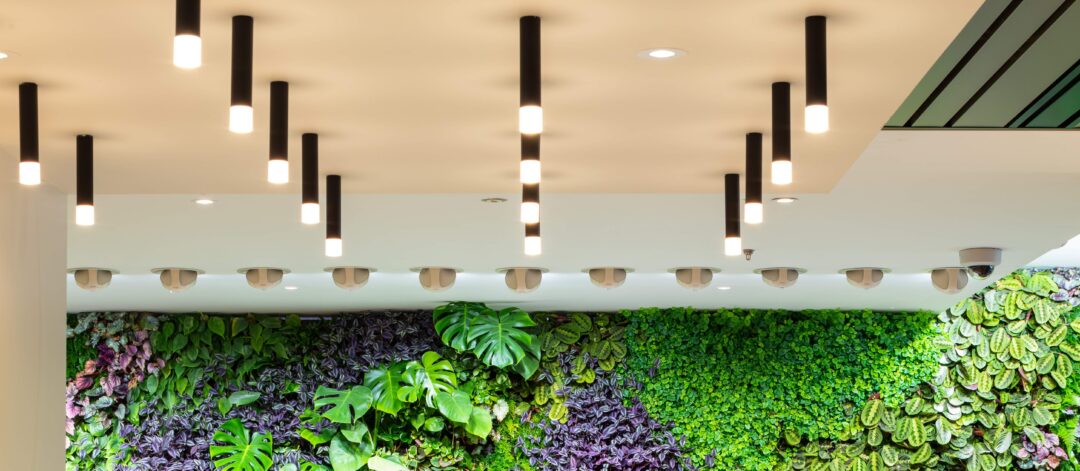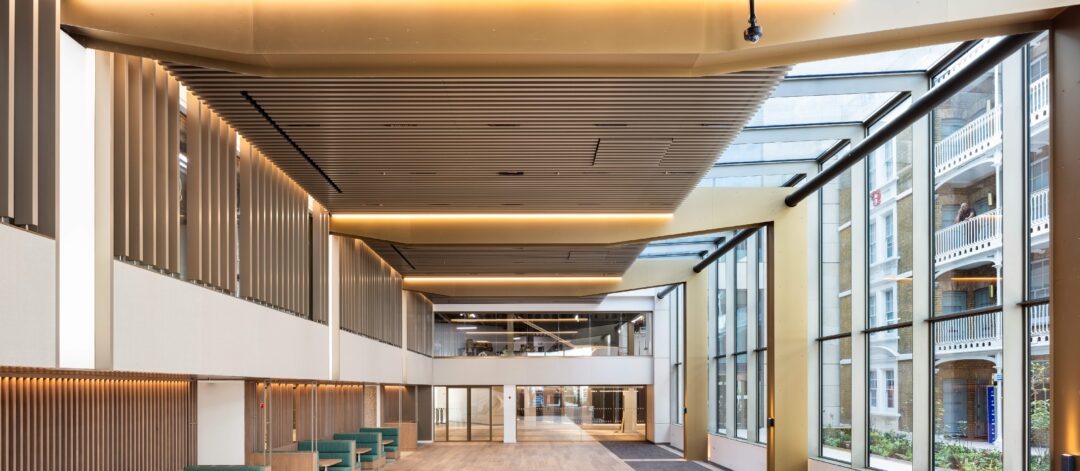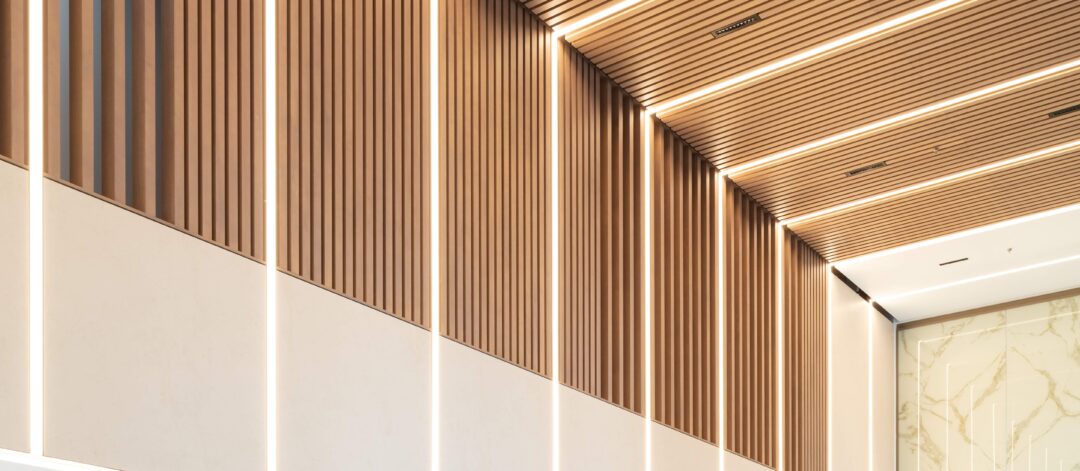

17 Charterhouse Street, London
The Project
17 Charterhouse Street is located in Hatton Garden conservation area, where Stortford Interiors installed high-end fit out of LG and ground floor, to include stunning double height space slatted beam ceilings and adjoining slatted fin wall cloaking’s in the reception and restaurant areas. These also included 4 no stretched fabric lighting troughs, decorative stone wall panels and soft cell acoustic paneling to walls and ceilings merging with an Oscar acoustic corridor ceiling, which also picked up a gold plank ceiling to the coffee shop and timber veneered plank Hunter Douglas install at the far end smaller restaurant. Gold perforated SAS ceilings made up the low level seating area to the restaurant, with surrounding flush gold MF Margins. Pockets of SAS130 & 330 ceilings also made up surrounding offices.
A large area of SAS Tri-cell completed the Gym and Spinning Room to lower ground floor with SAS 330 system and surrounding MF Margins to the Post Room.
Scope of Works
Partitions
Linings
Wet Trades, plastering and Tape & Jointing
Ceilings (all types)
Acoustic Panels
Stretched fabric panel lighting troughs
Decorative stone
floor and wall ceramic tiling
Full Washroom fit-out



