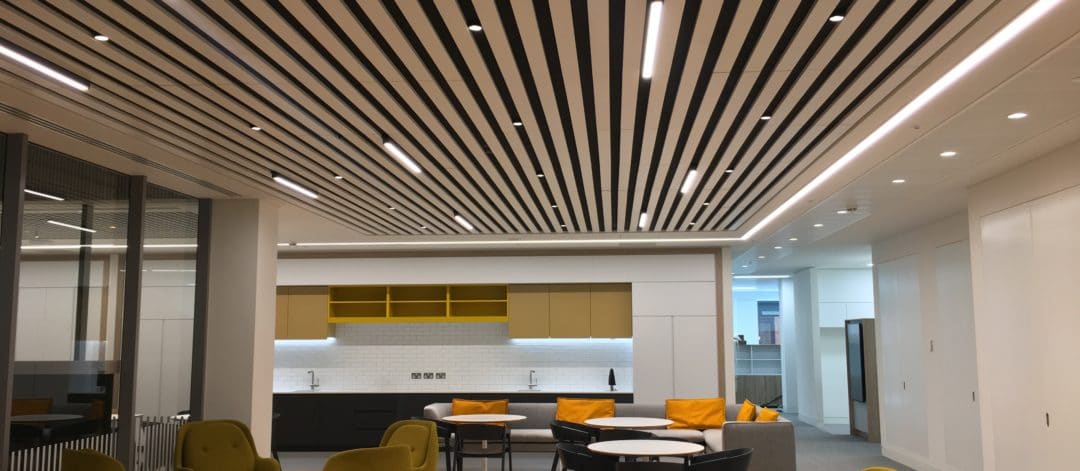

160 Aldersgate Street , London

The Project
Integra Contracts recently completed the ceiling installation for its client on behalf of ISG Interior Exterior In London.
There were several specified ceiling types on this project along with a wide variety of materials used to construct the specialist and bespoke ceilings.
MF plasterboard ceilings, margins and blindboxes, metal blind boxes, SAS systems 330, 150, 750 Tubeline and 800 Truecell, Knauf perforated plasterboard, Still acoustic linear 12, ACE metal timber veneer ceiling systems, Kvadrat fabric panels and ACE bespoke service troughs.
The project consisted of 88 floors incorporating a combination of open plan offices, general areas, specialist floors, staff café and wellness areas.
The design was very intense due to the architects vision of using a number of acoustic materials that were not necessarily made for proprietary ceiling systems. However our in house design team worked closely with architects T.P.Bennett to turn concept in to reality.
