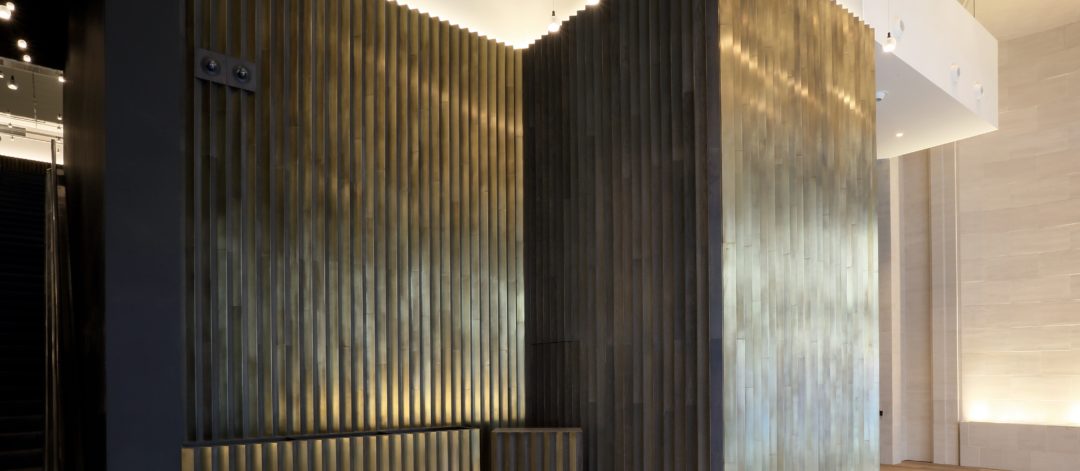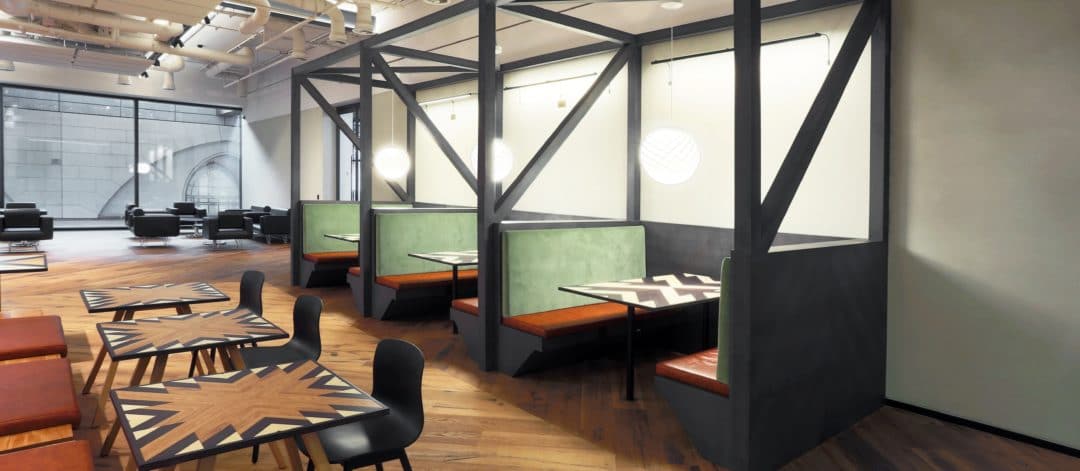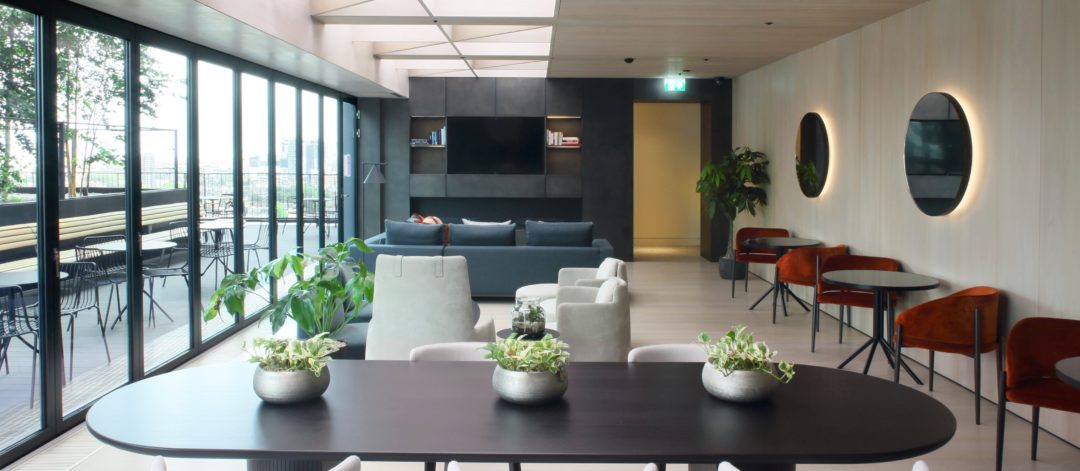

135 Bishopsgate, London
The Project
This project significantly expands the existing retail space and provides over 18,000 sq. ft. of new workspace within an existing office building, both supported by the creation of new public realm to improve pedestrian and user experience. It also features a revised reception, split over the ground and first floors, providing access from both Bishopsgate and the Great Eastern Walkway.
The existing building forms part of the trio of buildings that extend over 900ft. along one of the City’s major thoroughfares. It was designed by Skidmore, Owings and Merrill and completed in the late 1980s as part of the Bishopsgate masterplan, and the structure sits on the raft over the easternmost platforms of Liverpool Street Station.
Stortford Interiors’ in-house Joinery Division, Parkrose, were initially appointed by British Land to design, deliver and install an extensive joinery fit-out package over multiple levels, and were subsequently awarded the turn-key fit-out of the Level 10 Business Lounge
Scope of Works
• Laminate faced solid timber core doorsets
• Ironmongery
• Reception desk clad in green case polished concrete with leather inserts
• Crown cut oak veneer and brass feature paneling
• Planters, tables, benches and hub booth seating manufactured in crown cut oak, both veneer and solid.
• 20mm thick reclaimed European oak engineered flooring
Level 10 Business Lounge;
• Bespoke Tea Point and Audio-Visual Cabinetry with a specialist pre-treated metal finish
• Douglas Fir flooring, wall paneling and feature Barrisol ceiling
• Automated solid timber core entrance doorsets with a specialist pre-treated metal finish



