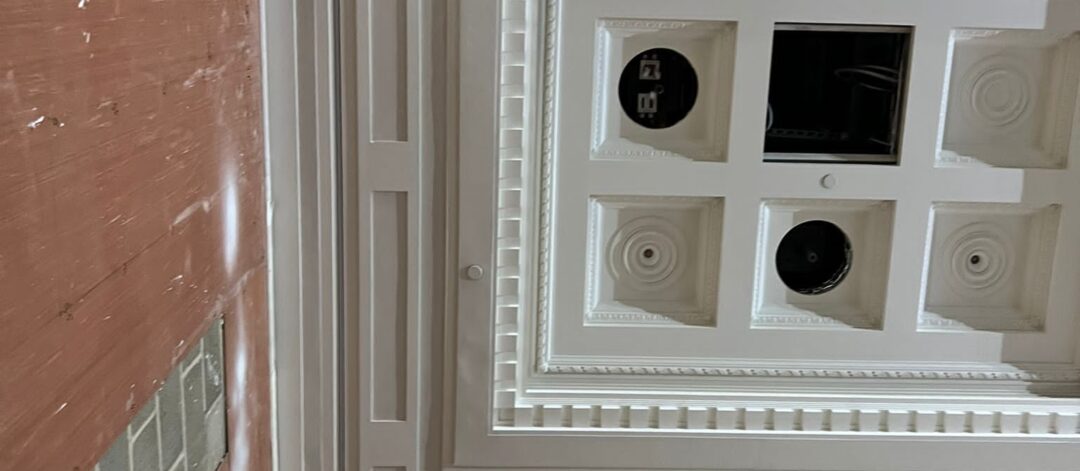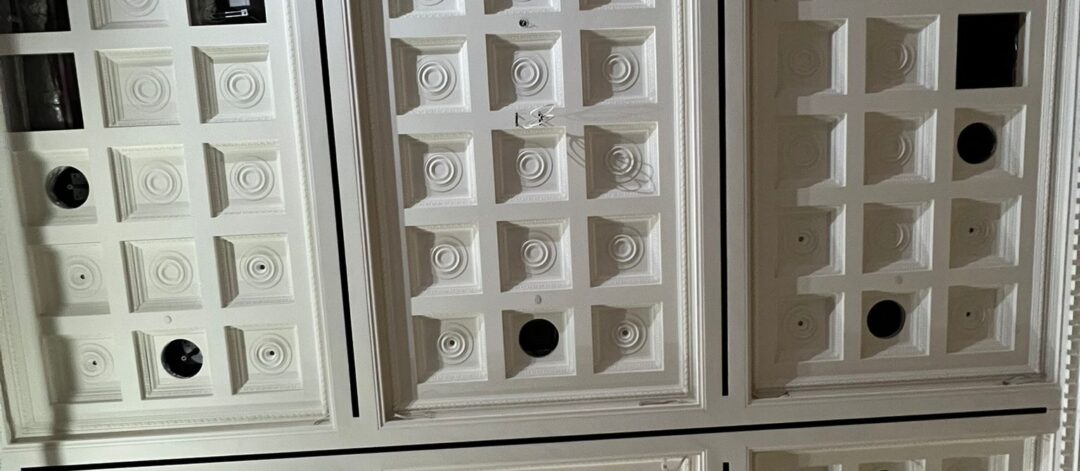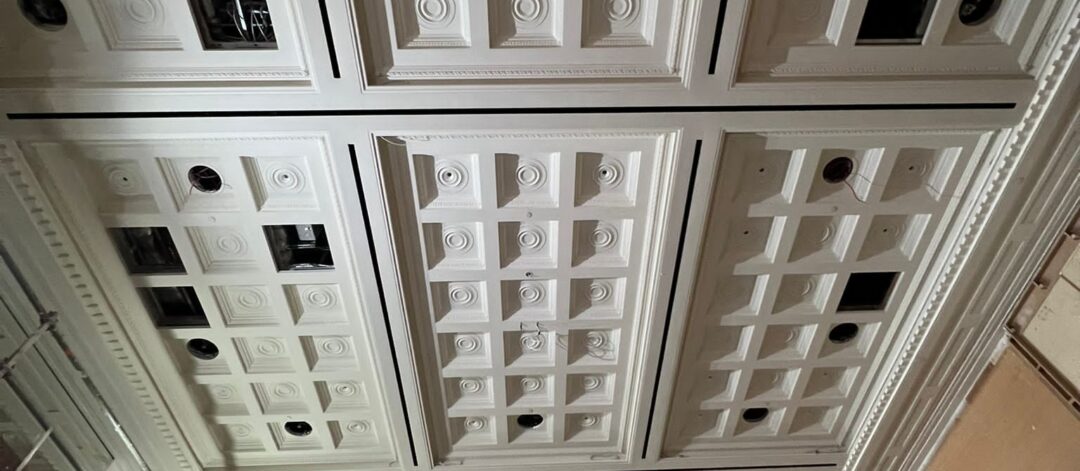

1 Grosvenor Place, London
The Project
The Peninsula Hotel, residing at 1 Grosvenor Place, W1, London is a brand new luxury hotel
by ‘The Peninsula Hotels’; the world’s leading luxury hotel brand, and stands just a stone’s
throw away from Buckingham Palace. The hotel, built with extremely high specifications and
elegance, had a completion date that was rapidly approaching when Fine Art Mouldings
were approached for their expertise. EE Smith Limited were main contractors for the hotel
ballroom, which required the design, creation and installation of a statement ceiling that
would embody the heritage and opulence of the well-established brand.
The ceiling was designed with sketches, drawings and 3D renders. Once approved these
designs were hand crafted in our workshop with over two thousand components being
transported and fitted on site. The intricate design allowed the incorporation of air vents,
speakers and light components, whilst maintaining an elegant aesthetic suitable for such a
prestigious establishment. Some parts of the ceiling were crafted using Jesmonite instead of
traditional plaster for increased durability in places that were being used as access hatches,
which would appear concealed to the naked eye.
The entire 247 square metre ceiling was composed of 597individual coffers and was
completed in a very strict time scale of just 3 months.
Scope of Works
• Full design of a bespoke fibrous plaster ceiling with sketches, CAD drawings and 3D renders.
• Clay modelling of architectural components to create models.
• Setting up of fibrous plaster moulds in order to create this ceiling by hand traditionally in our
workshop in Essex.
• Creation of hundreds of pieces of plasterwork and each in different ‘types’.
• Transport to site
• Installation of all plasterwork
• Design and creation of bespoke types of plasterwork /Jesmonite to help solve problems with
incorporating speakers, lights, air vents and access panels in the ceilings.



