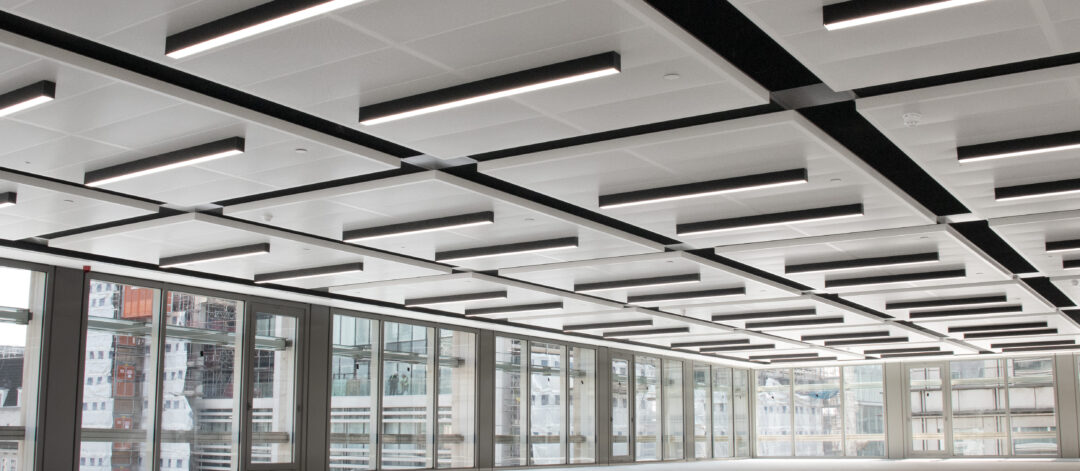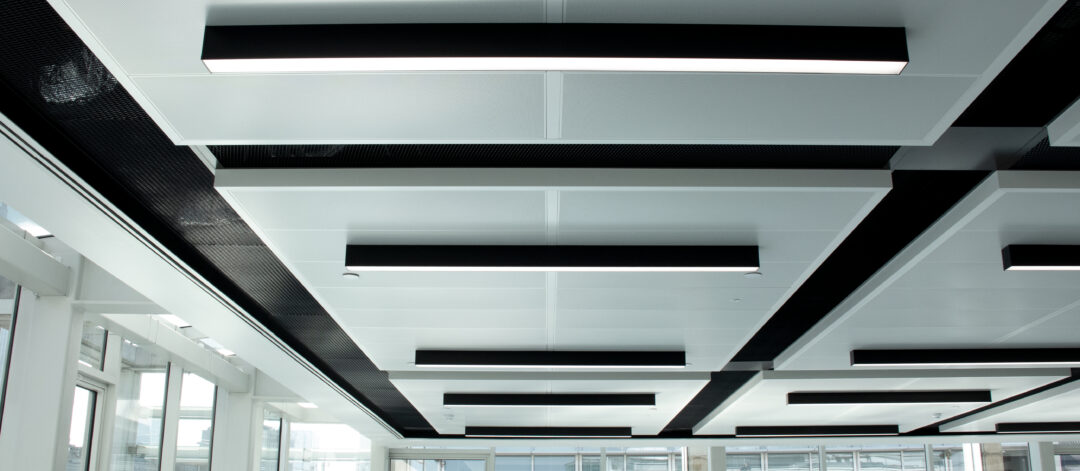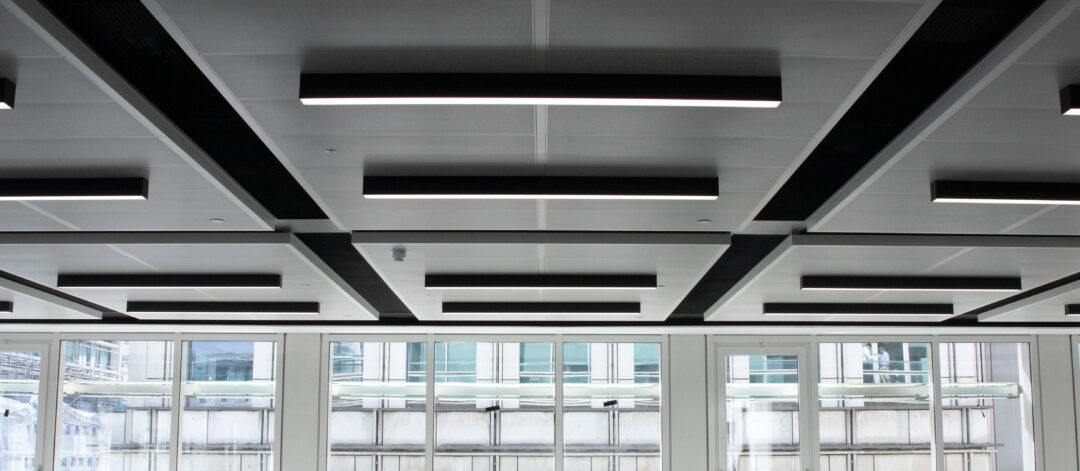

1-2 Finsbury Sq, London
The Project
Concept:
The concept was to create series of individual rafts formed by using TCA0637 upstand trims along with system 330 ceiling tiles interconnected by using a mesh panel made up of system 300 & 320 tiles, the aim was for the mesh panels to act as a border to the lowered rafts.
Design:
We were brought into the project at stage 3 to utilise our expertise within the interiors industry and to aid with the design of the ceiling.
Working closely with GPAD Architects and SAS to ensure the initial design concept from stage 3 could be met, any alterations would be amended as part of stage 4 construction drawings.
The design was simplified to enable construction, SAS produced fabrication drawings for all the bespoke products, which ARM cross referenced the GPAD drawings & signed off for manufacture.
Installation:
A sub-grid was set out with a ceiling grid installed over each individual raft which remained connected together to retain structural integrity until all the ceiling sections were installed.
We then formed the rafts, using 100mm deep TCA 0637 upstand trims connected to the sub-grid along with a TCA1182 C profiles to divide each bay into two equal sections, there were nearly 100 individual rafts constructed over the 3 floors.
Following the construction of the rafts we installed the necessary ceiling trims to the perimeter of each raft to support the mesh panels, at this point the sub-grid could be cut out to suit the rafts and the mesh panels finally laid into position.
Scope of Works
Independent SAS suspended bays
Black perimeter mesh surrounds
Perimeter margins
Drylining partitions
Suspended ceilings
Fire barriers
Glazed partitions



