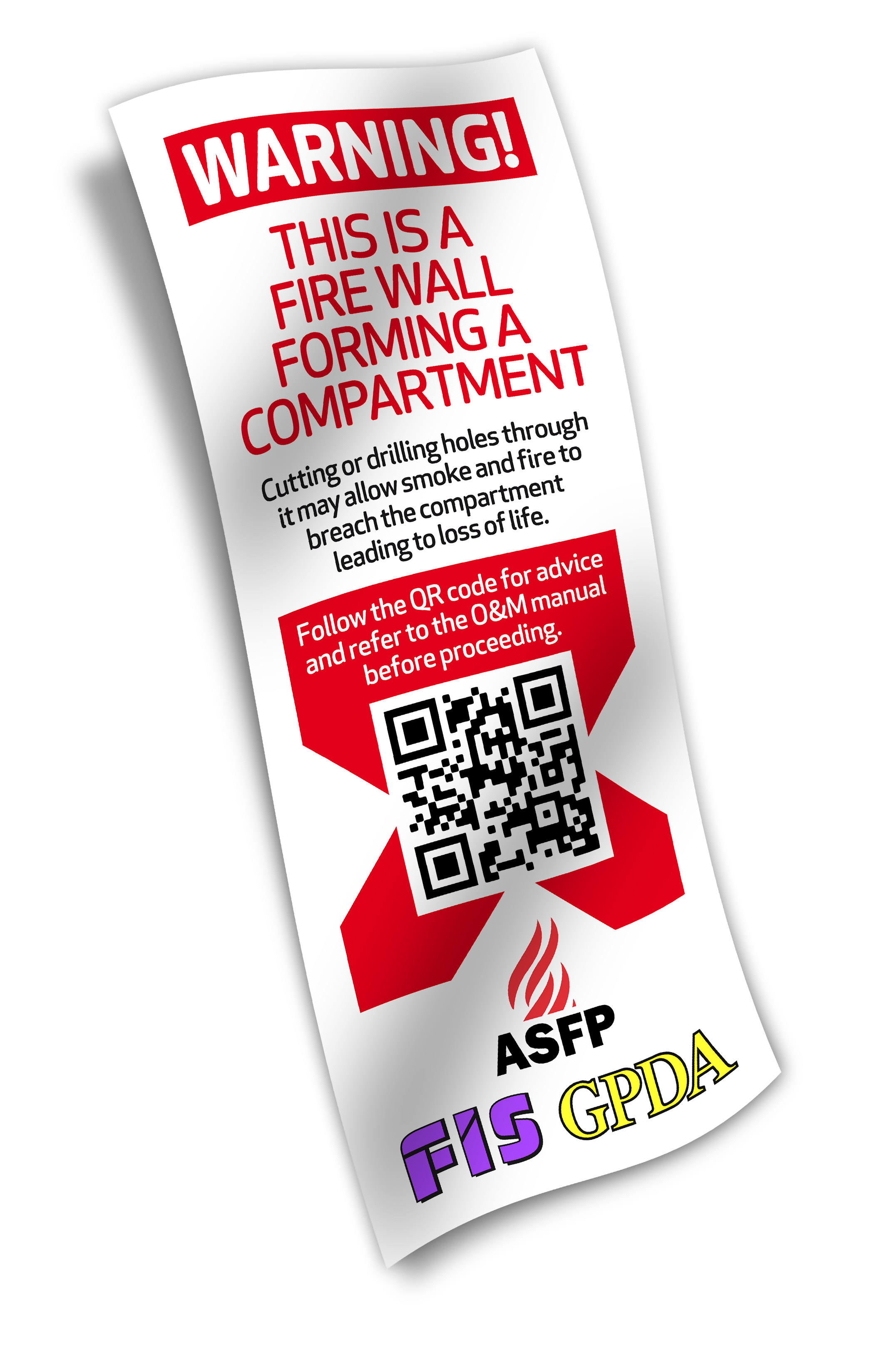Firestopping
The Association for Specialist Fire Protection (ASFP), Finishes and Interior Sector (FIS) and the Gypsum Products Development Association (GPDA) have joined forces to warn of the dangers of passing cables and pipes through compartmentation walls.
The fire labelling initiative aims to provide instant guidance on what to do when considering whether and how to pass cables and pipes through compartment walls.
Fire Performance - What to consider
STOP
This is a fire wall, it forms a compartment to stop the spread of fire for a period to allow the occupants to safely escape in the case of a fire. Any holes in the fire wall will allow fire and smoke to spread beyond it and may result in the loss of life.
THINK
To ensure that the fire wall’s performance can be maintained, the position, size and construction of any opening should be designed in accordance with the fire wall manufacturer’s details, otherwise the warranty on the wall will be voided.
PLAN
Understand the construction of the fire wall (from the O&M manual), the size, position and construction of the service penetration (the opening), the services being passed through the penetration and the fire stopping proposed to seal the penetration.
CHECK
That the design of the penetration is compliant with the FireWall Manufacturer’s details
That the proposed firestopping is third party certified and applicable to the size and type of opening and the services passing through the opening.
That the person designing the opening and specifying the firestopping is competent
That the person constructing the service opening is competent
That the person installing the fire stopping is third party certified
RECORD
Ensure that:
– The new service runs are recorded on the asset register for the building.
– The service opening is photographed and added to the asset register.
– The fire stopped opening is photographed at every stage of the installation process.
– The final sealed penetration should be labelled with a traceable ID from which records can be found.
STOP
THINK
PLAN
CHECK
That the proposed firestopping is third party certified and applicable to the size and type of opening and the services passing through the opening.
That the person designing the opening and specifying the firestopping is competent
That the person constructing the service opening is competent
That the person installing the fire stopping is third party certified
RECORD
- The new service runs are recorded on the asset register for the building.
- The service opening is photographed and added to the asset register.
- The fire stopped opening is photographed at every stage of the installation process.
- The final sealed penetration should be labelled with a traceable ID from which records can be found.
One of the biggest issues facing M&E contractors who are employed to pass services through a building, is that they may not be aware that the partitions they need to pass through are fire rated, and any holes cut into them will negate the performance of the partition. This may allow smoke fumes and fire to pass through from one compartment to another, which could lead to loss of life, extensive damage to the building and have huge impacts on any business.
Often the route for these services is at high level through the void above ceilings, so the new labels will be placed on the firewall in the ceiling void by the contractors so that any facility manager, M&E or cabling contractor will be instantly aware of the performance of the compartment wall and importantly, where to find guidance in future.




