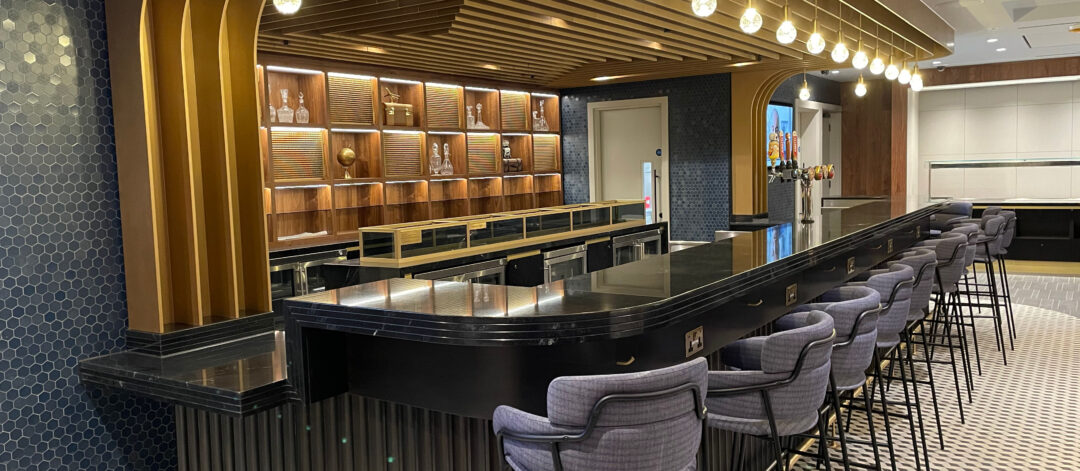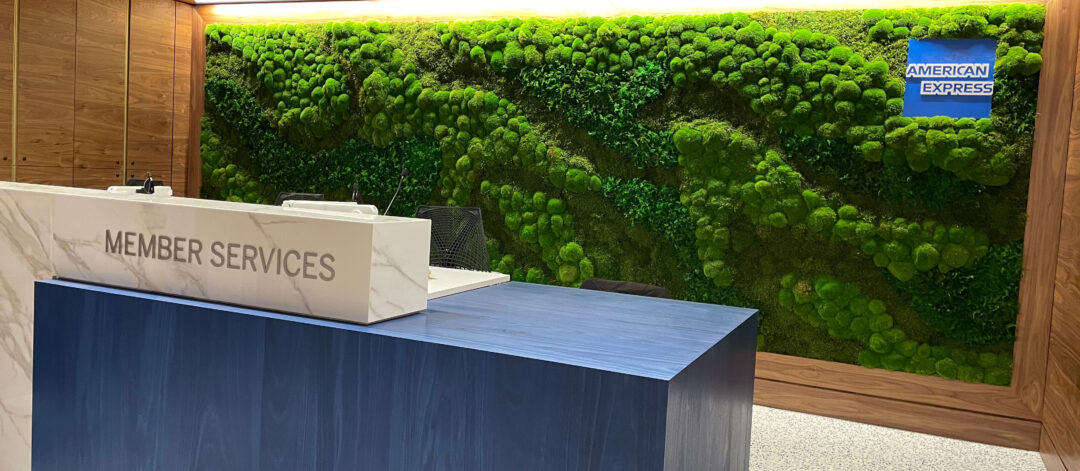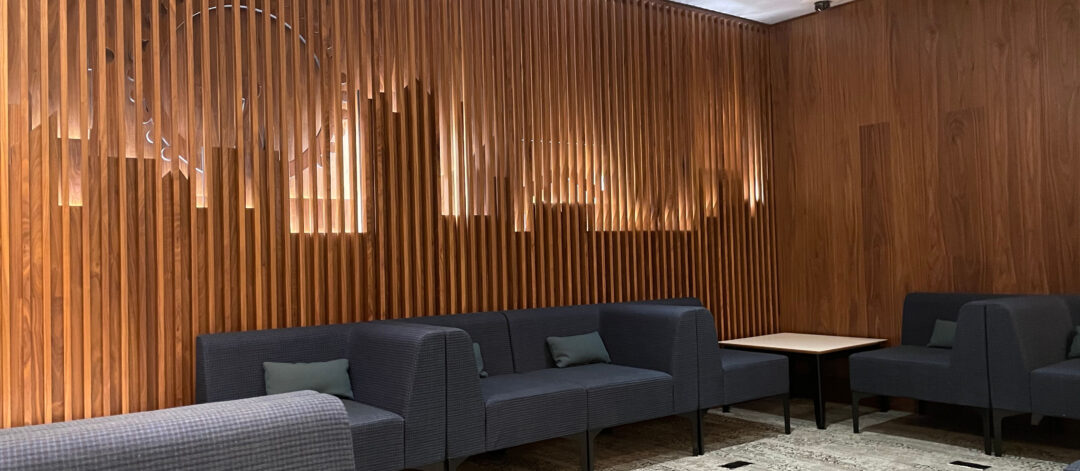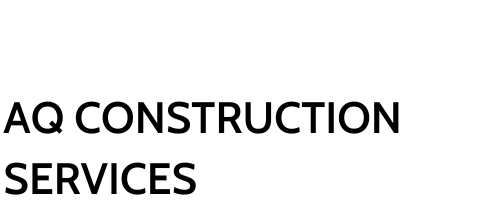
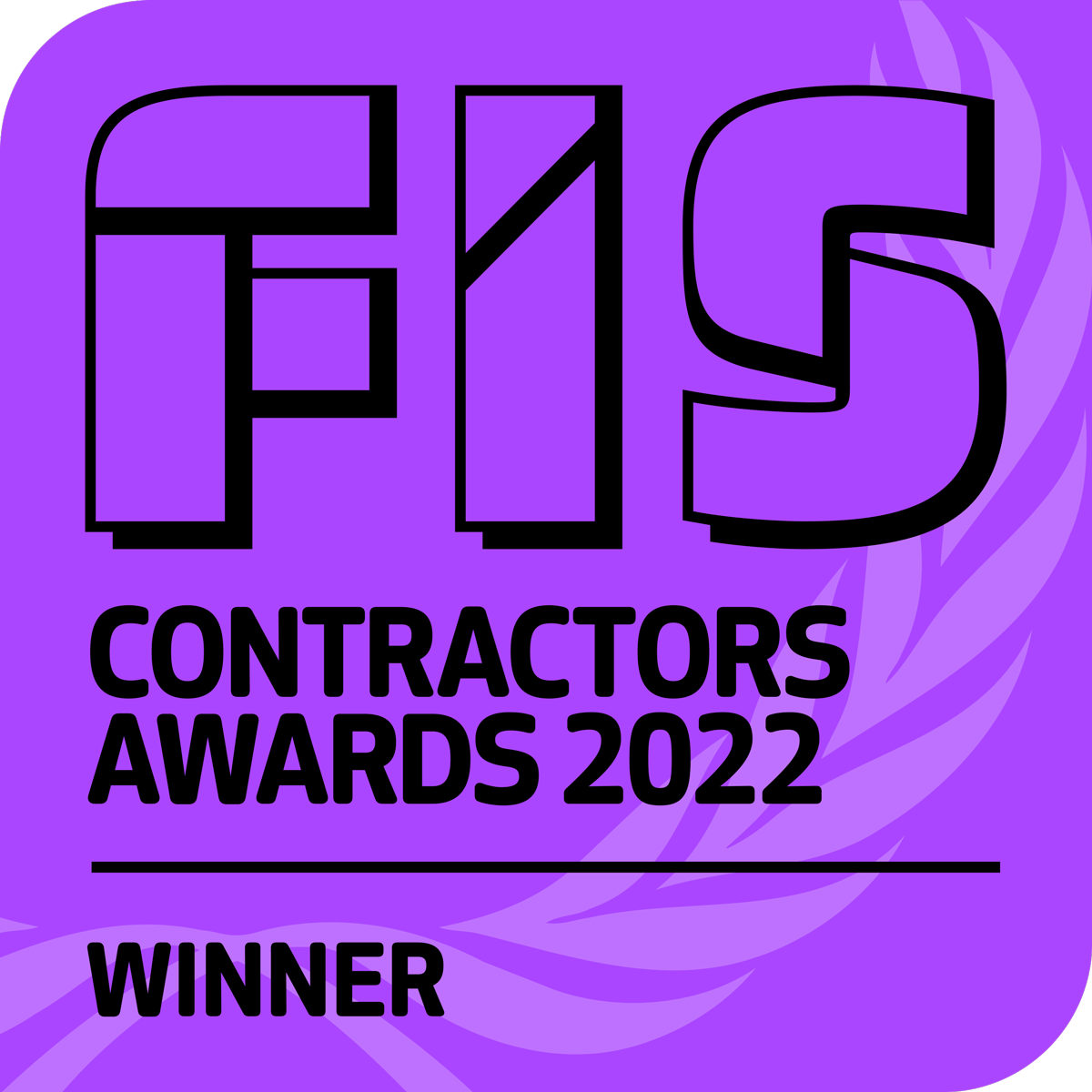
American Express Heathrow
The Project
AQ Construction, as Principal Contractor, undertook the installation of a lounge for AMEX at Terminal 3, London Heathrow Airport. Completed during the Covid lockdown, with no reportable incidents, it included a cast in situ terrazzo raised floor (Diespecker) with (Mosa) floor tiles and (Interface) carpet tiles.
The entrance included a (Grestec) mosaic tiled floor, feature moss art wall (Verti-Grow) and American black walnut wall panelling with corporate logo bespoke routed solid surface feature wall (TMJ Interiors).
Custom joinery pieces (TMJ Interiors) included a Misty Black granite and dark bronze bar with ‘brass’ effect fin ceiling, a blue veneer and Calcutta Vision marble reception desk. Additional granite and timber beverage stations and buffet counters, and a custom designed and illuminated London skyline fretwork feature wall behind a contrasting slatted timber wall.
Ceiling coffered around structural steelwork in plasterboard with feature luminaires, (Kavadrat) soft cell acoustic panels with recessed luminaires providing discrete illumination, American black walnut ceiling panels. Staff areas included (Knauf Armstrong) Metal Clip-In and Parafon Hygien tiles.
Restrooms were fitted with ceramics (Catalano) and custom Corian fabricated sanitary ware, with (Dolphin) faucets, (NoCode) showers and thermostatic controls and (NoCode, Hewi, Splash Lab) accessible facilities with (Ornamenta) floor and wall tiles.
Scope of Works
Construction and internal fit out (Level 20 – Terminal 3):
• New reception
• Lounge
• Bar
• Working areas
• Toilet facilities
• Back of house kitchens
• Staff welfare rooms
Construction (Level 40 & Level 20 – Terminal 3):
• External roof plant
Construction and internal fit out (Apron Level – Pier 6):
• Remote food preparation area
• Stores and laundry

