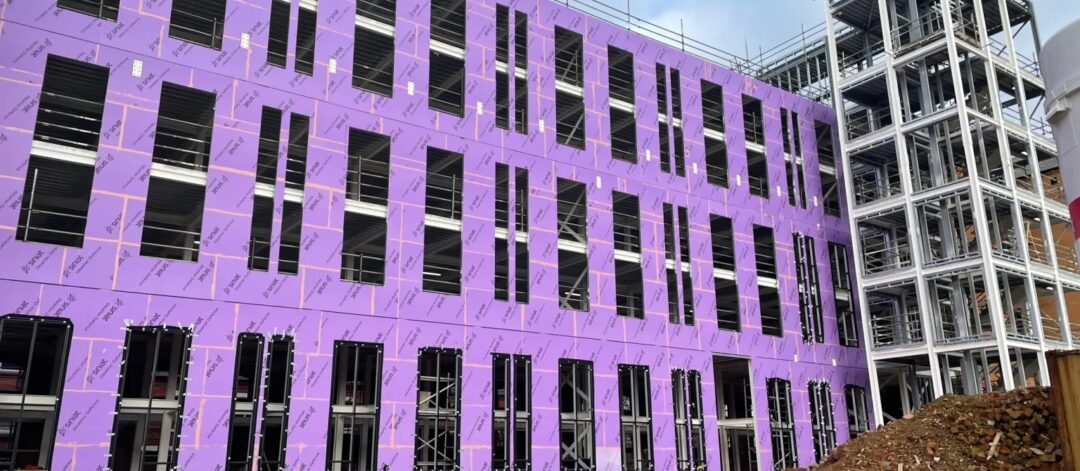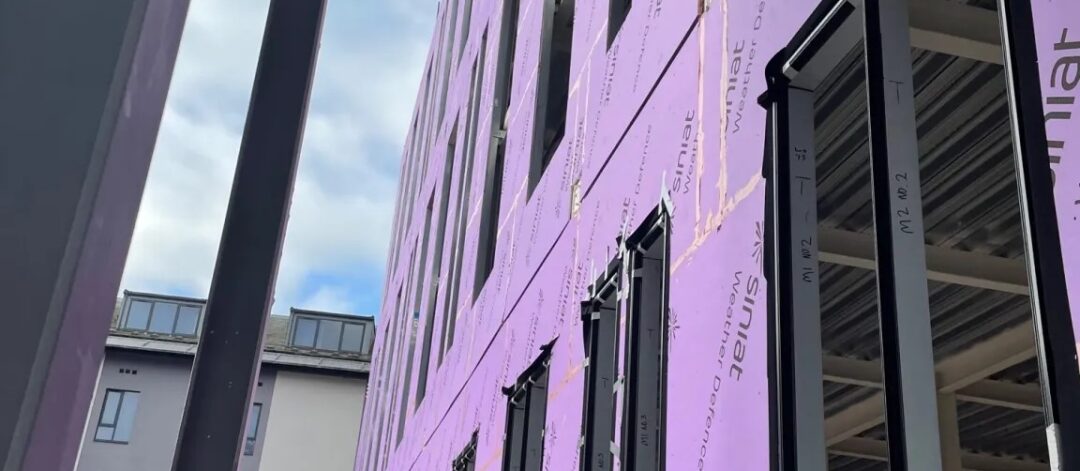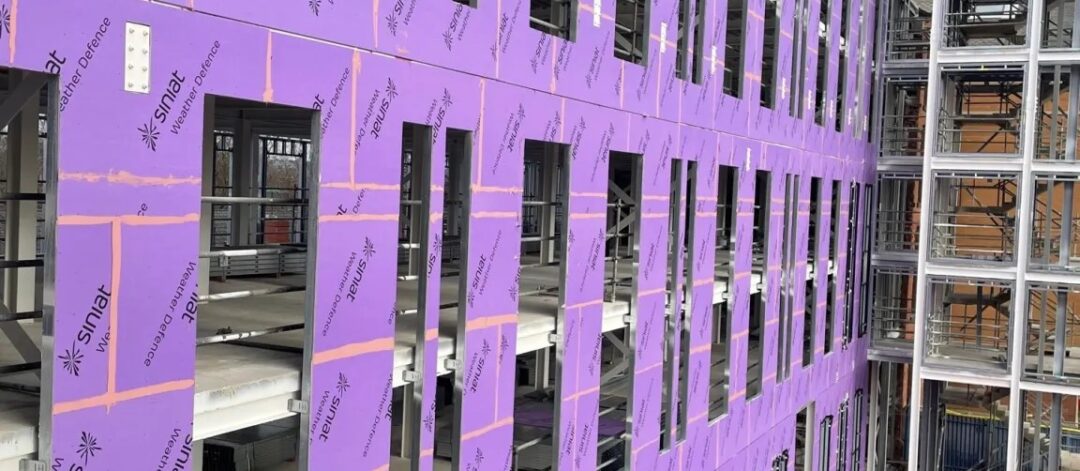

Adam & Burton House, Nottingham
The Project
Adam & Burton House is a newly constructed 211-bed student accommodation facility located on the site of the former John Player cigarette factory in Nottingham, which suffered significant damage from a fire in 2015. This incident adversely affected the character and appearance of the surrounding area. The development has made a substantial contribution to revitalizing the locale.
This premium student accommodation offers a blend of duplex and individual studio apartments, strategically positioned near several universities for optimal accessibility.
Our team executed the installation of EOS SFS (Steel Framing System) and Siniat weather defense solutions. The project involved over 3,800 m² of SFS framing and sheathing board. Due to the project’s scale and complexity, the SFS installation was required to be completed at an expedited pace while adhering to high-quality standards. This necessitated close coordination among EOS, the architect, and the client throughout the design and installation process.
The scheme included various infill panels, oversail panels, and parapets. Our work involved the installation of several oversail brackets, capping pieces, and cleats, with the majority of the SFS spanning multiple storeys.
Throughout the project, we welcomed several visits from EOS representatives, who expressed their admiration for the quality of our installation.
Scope of Works
- SFS
- Sheathing Board



