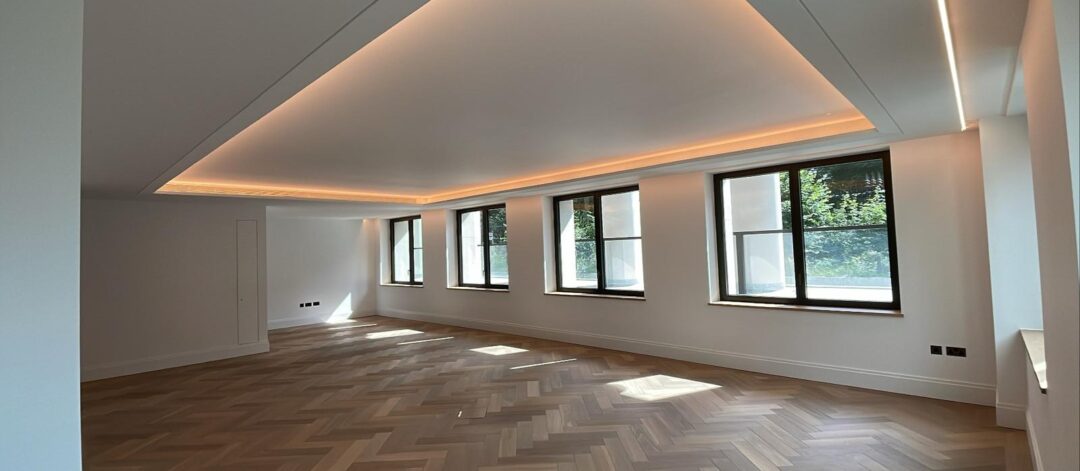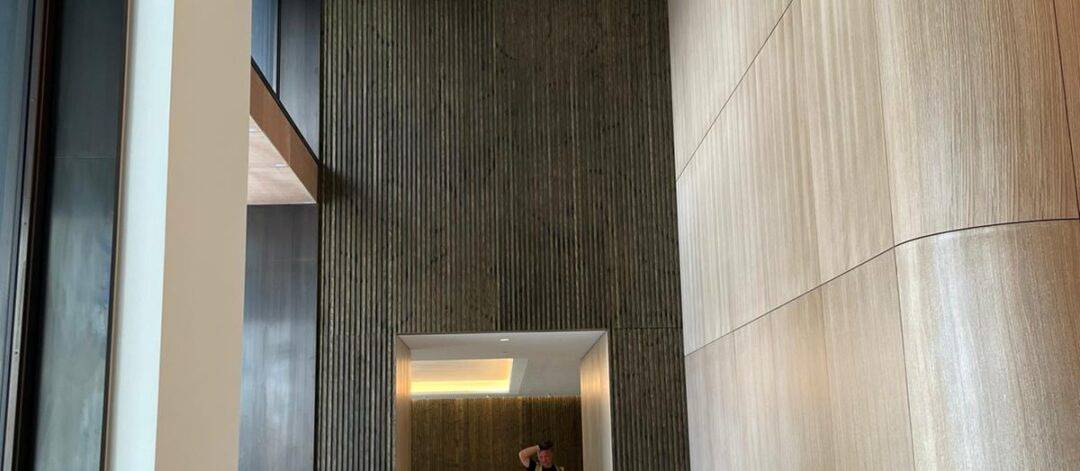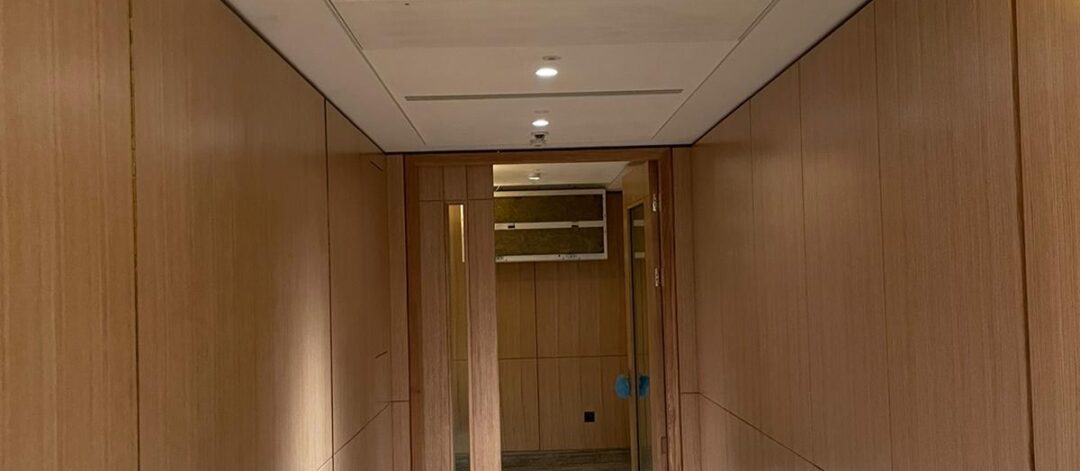

Chelsea Barracks, london
The Project
Valko Construction has successfully completed the Drylining, Skimming, Firestopping and GRG work packages to Buildings 6 and Building 7 – Show flat and LG02 and GF Communal spaces. These buildings are part of the redevelopment of the former Chelsea Barracks, a large site on Chelsea Bridge Road, opposite Ranelagh Gardens.
Three buildings, Nos. 6, 7, and 8, made up Phase 4 and were positioned around a private courtyard in the middle of the master design. Situated on Chelsea Bridge Road, Buildings 6 and 7 are widely regarded as the most prestigious structures inside the development. All of the structures have six stories, with two-story penthouses tucked away at the top. Valko Construction prides in their work completed to Building 6 and Building 7 only.
From the very beginning, our team eagerly embraced the challenge, giving their all to this project. Valko Construction worked closely with the main contractor, design teams and other specialist contractors. The collaboration, commitment, and expertise has truly paid off, resulting in this outstanding accomplishment.
Our heartfelt gratitude to Ardmore for the opportunity to be a part of this incredible endeavour.
Scope of Works
The supply of all necessary competent labour, plant (including small tools)
Ancillary fixings
Equipment
Supervision and associated preliminaries to carry out all works deemed necessary for the Survey
Supply (fixings, adhesives etc)
Installation including of free-issued material
Testing including all relevant certificates and Protection of Drylining
Firestopping
Skimming and GRG to block 6 and 7
Blocks 6 and 7
Install of all Drylining works to Walls, Ceilings
Supply and Installation of Spray Plastering to walls and ceilings as required
Supply and Installation of Firestopping works as required
Supply and Install of Glass Fibre Reinforced Gypsum (GRG) to different coffer types as required



